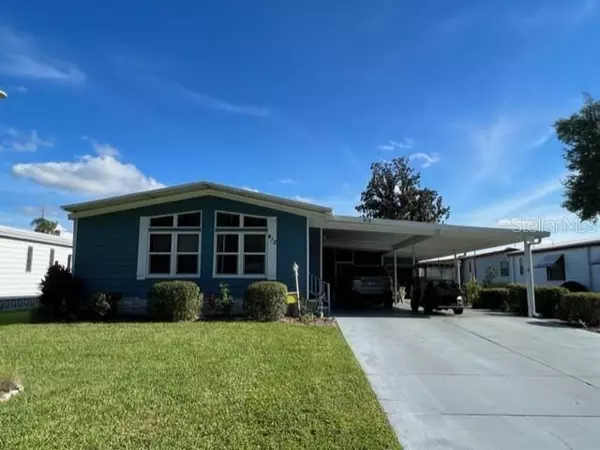412 SANDALWOOD LN Wildwood, FL 34785
UPDATED:
01/10/2025 11:48 PM
Key Details
Property Type Manufactured Home
Sub Type Manufactured Home - Post 1977
Listing Status Active
Purchase Type For Sale
Square Footage 1,352 sqft
Price per Sqft $110
Subdivision Continental, Timber Woods Estates
MLS Listing ID G5074425
Bedrooms 2
Full Baths 2
HOA Fees $361/mo
HOA Y/N Yes
Originating Board Stellar MLS
Year Built 1988
Annual Tax Amount $288
Lot Size 6,098 Sqft
Acres 0.14
Property Description
Location
State FL
County Sumter
Community Continental, Timber Woods Estates
Zoning RES
Interior
Interior Features Built-in Features, Ceiling Fans(s), Other, Walk-In Closet(s), Window Treatments
Heating Central
Cooling Central Air
Flooring Laminate, Other
Furnishings Furnished
Fireplace false
Appliance Dishwasher, Dryer, Electric Water Heater, Microwave, Range, Range Hood, Refrigerator, Washer
Exterior
Exterior Feature Other
Community Features Buyer Approval Required, Clubhouse, Community Mailbox, Deed Restrictions, Dog Park, Fitness Center, Golf Carts OK, Golf, Irrigation-Reclaimed Water, Pool, Tennis Courts, Wheelchair Access
Utilities Available Cable Connected, Electricity Available, Electricity Connected, Phone Available, Public, Sewer Available, Sewer Connected, Street Lights, Underground Utilities, Water Available, Water Connected
Amenities Available Cable TV, Clubhouse, Fence Restrictions, Fitness Center, Gated, Golf Course, Handicap Modified, Pickleball Court(s), Pool, Shuffleboard Court, Spa/Hot Tub, Storage, Tennis Court(s), Trail(s)
Water Access Yes
Water Access Desc Lake
Roof Type Roof Over
Garage false
Private Pool No
Building
Entry Level One
Foundation Crawlspace
Lot Size Range 0 to less than 1/4
Sewer Public Sewer
Water Public
Structure Type Other
New Construction false
Others
Pets Allowed Dogs OK
HOA Fee Include Guard - 24 Hour,Pool,Maintenance Grounds,Management,Private Road,Recreational Facilities,Security,Trash
Senior Community Yes
Ownership Fee Simple
Monthly Total Fees $418
Acceptable Financing Cash, Conventional
Membership Fee Required Required
Listing Terms Cash, Conventional
Num of Pet 2
Special Listing Condition None




