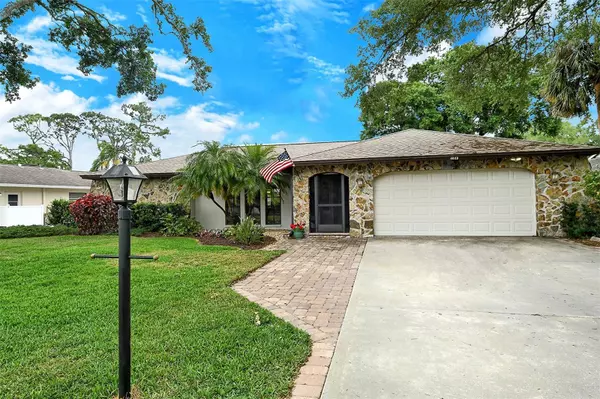4035 KEATS DR Sarasota, FL 34241
UPDATED:
11/30/2024 03:48 PM
Key Details
Property Type Single Family Home
Sub Type Single Family Residence
Listing Status Active
Purchase Type For Sale
Square Footage 1,935 sqft
Price per Sqft $268
Subdivision Bent Tree Village
MLS Listing ID A4630732
Bedrooms 3
Full Baths 2
HOA Fees $325/ann
HOA Y/N Yes
Originating Board Stellar MLS
Year Built 1977
Annual Tax Amount $4,749
Lot Size 9,583 Sqft
Acres 0.22
Property Description
Location
State FL
County Sarasota
Community Bent Tree Village
Zoning RSF1
Interior
Interior Features Eat-in Kitchen, Split Bedroom, Walk-In Closet(s)
Heating Central
Cooling Central Air
Flooring Ceramic Tile, Luxury Vinyl
Furnishings Unfurnished
Fireplace false
Appliance Dishwasher, Dryer, Electric Water Heater, Range, Refrigerator, Washer
Laundry Inside
Exterior
Exterior Feature Sliding Doors
Garage Spaces 2.0
Fence Fenced
Community Features Deed Restrictions, Golf
Utilities Available Electricity Connected, Water Connected
Roof Type Shingle
Porch Covered, Deck, Patio, Porch, Screened
Attached Garage true
Garage true
Private Pool No
Building
Lot Description In County, Paved
Entry Level One
Foundation Slab
Lot Size Range 0 to less than 1/4
Sewer Public Sewer
Water Public
Architectural Style Ranch
Structure Type Block,Stucco
New Construction false
Schools
Elementary Schools Lakeview Elementary
Middle Schools Sarasota Middle
High Schools Sarasota High
Others
Pets Allowed Yes
Senior Community No
Ownership Fee Simple
Monthly Total Fees $27
Acceptable Financing Cash, Conventional
Membership Fee Required Required
Listing Terms Cash, Conventional
Special Listing Condition None




