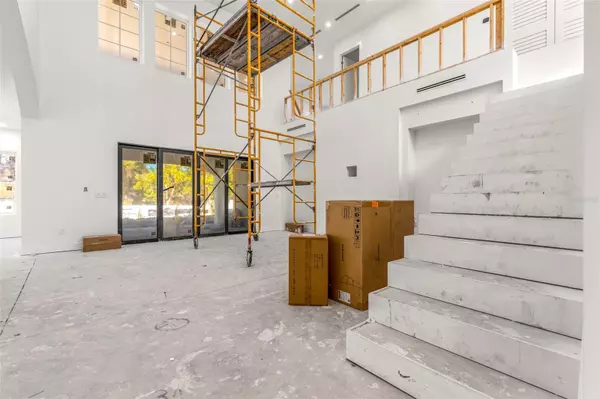1703 CEDAR ST Safety Harbor, FL 34695
UPDATED:
12/07/2024 03:52 PM
Key Details
Property Type Single Family Home
Sub Type Single Family Residence
Listing Status Active
Purchase Type For Sale
Square Footage 4,224 sqft
Price per Sqft $497
Subdivision Dixie Sub
MLS Listing ID TB8327230
Bedrooms 5
Full Baths 4
HOA Y/N No
Originating Board Stellar MLS
Annual Tax Amount $2,896
Lot Size 0.500 Acres
Acres 0.5
Lot Dimensions 70x310
Property Description
As you enter this custom-built masterpiece, you’ll be greeted by soaring 22-foot cathedral ceilings in the grand living room, where custom built-in shelving and a sleek electric fireplace create a warm, inviting atmosphere. The open-concept design seamlessly connects the living room to the elegant dining area and the state-of-the-art kitchen. Featuring solid wood cabinetry, top-of-the-line appliances, and a stunning butler’s pantry, this kitchen is a culinary haven. Beautiful custom light fixtures illuminate the space, enhancing the natural light that pours in through large windows.
The luxurious primary suite is a true sanctuary, nestled on the first floor in its own private wing. Complete with an oversized walk-in closet and a spa-inspired bathroom, this retreat is the epitome of relaxation. Marble finishes, a spacious walk-in shower, a deep soaking tub, and direct access to the back patio offer a tranquil escape.
Convenience is key, with a well-appointed laundry room and an additional full bathroom located on the first floor, along with a generously sized front bedroom.
Upstairs, handcrafted railings adorn the open hallway, offering breathtaking views of the living spaces below. The second floor features three additional bedrooms, each thoughtfully designed, along with two full bathrooms. One of the bedrooms stands out with its built-in bunk beds, perfect for family or guests. The highlight of the second floor is the expansive family/bonus room, complete with built-in shelving, an electric fireplace, and direct access to the oversized balcony. From here, enjoy panoramic views of the lush half-acre lot and the stunning custom in-ground pool and spa.
With 10-foot ceilings throughout both floors and a durable block structure featuring impact storm windows, this home is designed for both beauty and durability. A state-of-the-art surround sound system enhances the ambiance, allowing you to set the perfect mood, whether indoors or outdoors.
This is more than just a home; it’s a lifestyle—one of luxury, convenience, and unparalleled craftsmanship. Come experience the elegance of Cedar Street, where every detail has been meticulously designed for your comfort and enjoyment.
Location
State FL
County Pinellas
Community Dixie Sub
Rooms
Other Rooms Bonus Room, Den/Library/Office, Family Room, Formal Dining Room Separate, Loft
Interior
Interior Features Built-in Features, Cathedral Ceiling(s), Eat-in Kitchen, High Ceilings, In Wall Pest System, Kitchen/Family Room Combo, Living Room/Dining Room Combo, Open Floorplan, Primary Bedroom Main Floor, Solid Wood Cabinets, Thermostat, Vaulted Ceiling(s), Walk-In Closet(s)
Heating Electric, Gas
Cooling Central Air
Flooring Hardwood
Fireplaces Type Electric, Family Room
Fireplace true
Appliance Built-In Oven, Convection Oven, Cooktop, Dishwasher, Disposal, Exhaust Fan, Freezer, Gas Water Heater, Ice Maker, Microwave, Range, Range Hood, Refrigerator
Laundry Inside, Laundry Room
Exterior
Exterior Feature Balcony, Irrigation System, Lighting, Private Mailbox, Rain Gutters, Sliding Doors, Sprinkler Metered
Garage Spaces 3.0
Fence Vinyl
Pool Heated, In Ground, Lighting
Utilities Available Cable Connected, Electricity Connected, Natural Gas Connected, Private, Public, Sewer Connected, Street Lights, Underground Utilities, Water Connected
Roof Type Shingle
Porch Covered, Patio, Porch, Rear Porch
Attached Garage true
Garage true
Private Pool Yes
Building
Lot Description Landscaped, Oversized Lot, Private
Entry Level Two
Foundation Slab
Lot Size Range 1/2 to less than 1
Builder Name Bay to Bay Group
Sewer Public Sewer
Water Public
Structure Type Block,Stucco
New Construction true
Schools
Elementary Schools Safety Harbor Elementary-Pn
Middle Schools Safety Harbor Middle-Pn
High Schools Countryside High-Pn
Others
Senior Community No
Ownership Fee Simple
Acceptable Financing Cash, Conventional, FHA, VA Loan
Listing Terms Cash, Conventional, FHA, VA Loan
Special Listing Condition None




