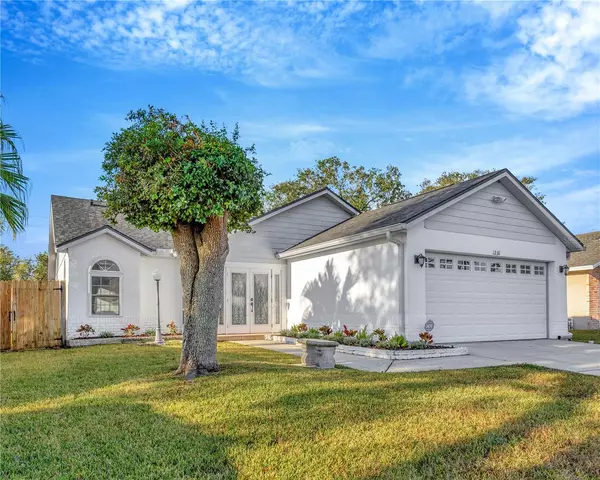1231 BARMERE LN Brandon, FL 33511
UPDATED:
01/08/2025 03:47 AM
Key Details
Property Type Single Family Home
Sub Type Single Family Residence
Listing Status Active
Purchase Type For Sale
Square Footage 1,377 sqft
Price per Sqft $261
Subdivision Heather Lakes Unit Xxx1V
MLS Listing ID TB8327721
Bedrooms 3
Full Baths 2
HOA Fees $100/qua
HOA Y/N Yes
Originating Board Stellar MLS
Year Built 1990
Annual Tax Amount $1,327
Lot Size 7,405 Sqft
Acres 0.17
Lot Dimensions 61x122
Property Description
Location
State FL
County Hillsborough
Community Heather Lakes Unit Xxx1V
Zoning PD
Interior
Interior Features Ceiling Fans(s), Walk-In Closet(s)
Heating Central
Cooling Central Air
Flooring Ceramic Tile, Laminate
Fireplace false
Appliance Dishwasher, Dryer, Range, Range Hood, Refrigerator, Washer
Laundry In Garage
Exterior
Exterior Feature French Doors, Irrigation System
Garage Spaces 2.0
Community Features Deed Restrictions, Dog Park, Park, Playground, Sidewalks, Tennis Courts
Utilities Available BB/HS Internet Available
Amenities Available Park, Playground, Tennis Court(s)
Roof Type Shingle
Attached Garage true
Garage true
Private Pool No
Building
Story 1
Entry Level One
Foundation Slab
Lot Size Range 0 to less than 1/4
Sewer Public Sewer
Water Public
Structure Type Block
New Construction false
Schools
Elementary Schools Mintz-Hb
Middle Schools Mclane-Hb
High Schools Brandon-Hb
Others
Pets Allowed Yes
Senior Community No
Ownership Fee Simple
Monthly Total Fees $33
Acceptable Financing Cash, Conventional, FHA, VA Loan
Membership Fee Required Required
Listing Terms Cash, Conventional, FHA, VA Loan
Special Listing Condition None




