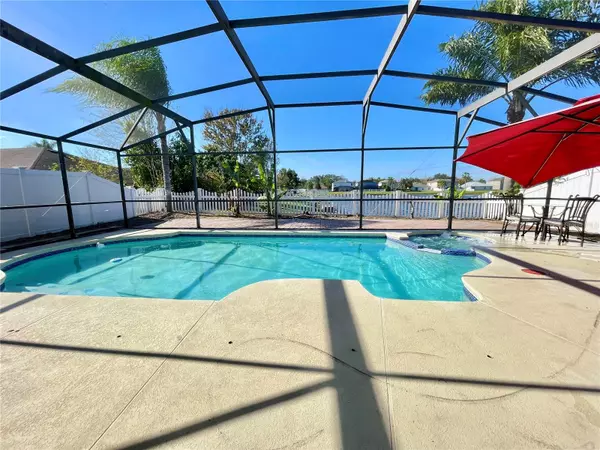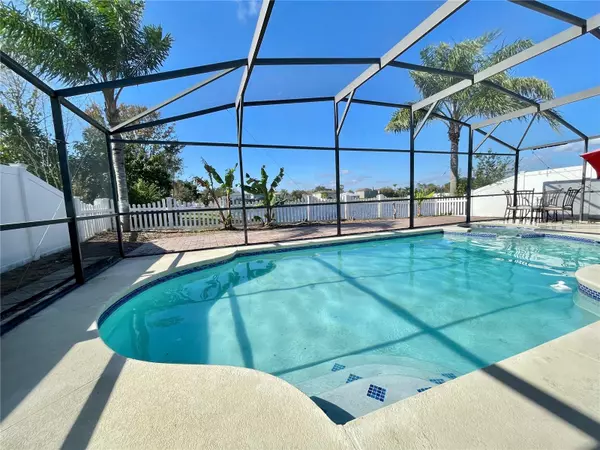720 CLIFTON HILLS ST Orlando, FL 32828
UPDATED:
01/10/2025 08:05 PM
Key Details
Property Type Single Family Home
Sub Type Single Family Residence
Listing Status Active
Purchase Type For Rent
Square Footage 2,731 sqft
Subdivision Waterford Chase East Ph 02 Village
MLS Listing ID O6261084
Bedrooms 4
Full Baths 2
Half Baths 1
HOA Y/N No
Originating Board Stellar MLS
Year Built 2003
Lot Size 5,662 Sqft
Acres 0.13
Property Description
Location
State FL
County Orange
Community Waterford Chase East Ph 02 Village
Rooms
Other Rooms Bonus Room, Den/Library/Office, Family Room, Formal Dining Room Separate, Inside Utility
Interior
Interior Features Ceiling Fans(s), Dry Bar, Eat-in Kitchen, Kitchen/Family Room Combo, Open Floorplan, Primary Bedroom Main Floor, Split Bedroom, Thermostat, Walk-In Closet(s), Window Treatments
Heating Central, Solar
Cooling Central Air
Flooring Carpet, Ceramic Tile, Vinyl
Furnishings Unfurnished
Appliance Dishwasher, Dryer, Microwave, Range, Refrigerator, Trash Compactor, Washer
Laundry Laundry Room
Exterior
Exterior Feature Irrigation System, Sidewalk, Sliding Doors, Sprinkler Metered
Garage Spaces 2.0
Fence Fenced, Full Backyard
Pool Heated, In Ground, Screen Enclosure
Community Features No Truck/RV/Motorcycle Parking, Park, Playground, Sidewalks
Utilities Available Public, Solar, Underground Utilities
View Y/N Yes
View Water
Porch Rear Porch, Screened
Attached Garage true
Garage true
Private Pool Yes
Building
Story 2
Entry Level Two
Sewer Public Sewer
Water Public
New Construction false
Schools
Elementary Schools Camelot Elem
Middle Schools Timber Springs Middle
High Schools Timber Creek High
Others
Pets Allowed Breed Restrictions, Cats OK, Dogs OK, Number Limit, Pet Deposit
Senior Community No
Membership Fee Required None
Num of Pet 1




