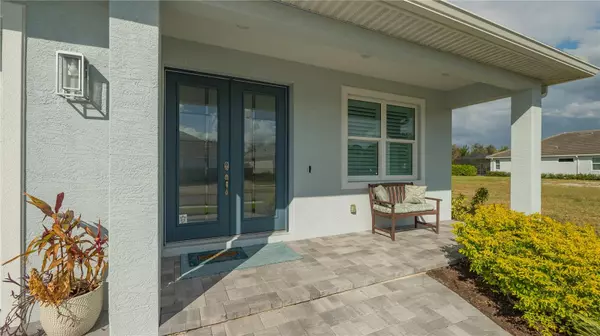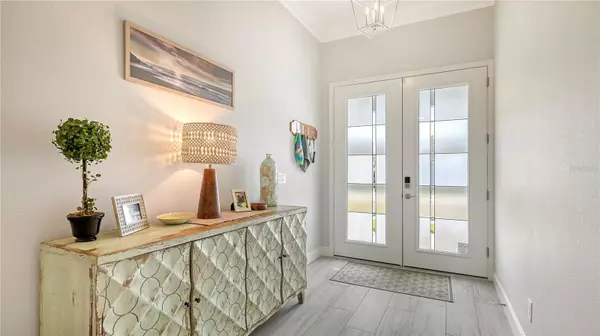5252 WILLOW LAKE CT Sarasota, FL 34233
OPEN HOUSE
Fri Jan 17, 1:00pm - 3:00pm
UPDATED:
01/15/2025 08:33 PM
Key Details
Property Type Single Family Home
Sub Type Single Family Residence
Listing Status Active
Purchase Type For Sale
Square Footage 2,014 sqft
Price per Sqft $396
Subdivision Sand Hill Cove
MLS Listing ID A4633419
Bedrooms 3
Full Baths 2
HOA Fees $150/mo
HOA Y/N Yes
Originating Board Stellar MLS
Year Built 2023
Annual Tax Amount $1,300
Lot Size 6,969 Sqft
Acres 0.16
Property Description
From the moment you step through the impressive double 8-foot doors, you'll be captivated by the high ceilings, open floor plan, elegant design and spacious layout. The grand entrance flows seamlessly into the open living areas, which are adorned with porcelain tile throughout and accentuated by crown molding for a touch of sophistication.
The gourmet kitchen is a chef's dream, featuring all-wood cabinetry, gleaming granite countertops, a stylish backsplash, and a huge island that's perfect for entertaining. Stainless steel appliances complete the space, while the adjacent laundry room offers additional cabinetry, granite counters, and a stainless steel utility sink for the ultimate in functionality.
Designed for indoor-outdoor living, the living area and master bedroom both open to a large screened-in lanai through sliding glass doors. Here, you'll find the perfect space to relax or entertain, overlooking your sparkling pool and hot tub. The main living area is highlighted by a double tray ceiling with crown molding and a ceiling fan.
The master suite is a tranquil retreat, featuring a single tray ceiling with crown molding, a ceiling fan, custom plantation shutters and a roll down black-out shade on the sliding door with access to the lanai. The en-suite master bathroom boasts dual sinks with granite countertops, a spacious walk-in shower with porcelain tile extending to the ceiling, and a layout designed for comfort and style. A custom closet was designed and installed in the large walk-in master suite closet- an added addition everyone loves! The guest bathroom is equally impressive, with a shower/tub combo surrounded by floor-to-ceiling porcelain tile.
This home's superior construction includes impact-resistant windows, an 8-foot impact-rated front door, and an insulated impact garage door, ensuring lower home insurance costs and peace of mind. Additional exterior upgrades include a full generator hook up, paver driveway, porch, and lanai, which enhance the home's curb appeal.
Located in Sand Hill Cove, this boutique community offers low HOA fees and no CDD fees!
Experience the best of modern living in this elegant home, close to award winning beaches, convenient to shopping, dining and all that Sarasota has to offer!
Location
State FL
County Sarasota
Community Sand Hill Cove
Zoning RSF3
Interior
Interior Features Ceiling Fans(s), Crown Molding, High Ceilings, Kitchen/Family Room Combo, Open Floorplan, Primary Bedroom Main Floor, Stone Counters, Walk-In Closet(s), Window Treatments
Heating Central
Cooling Central Air
Flooring Tile
Fireplace false
Appliance Cooktop, Dishwasher, Disposal, Dryer, Refrigerator, Washer
Laundry Laundry Room
Exterior
Exterior Feature Irrigation System, Sidewalk, Sliding Doors
Garage Spaces 2.0
Pool Child Safety Fence, Heated, In Ground, Screen Enclosure
Community Features Deed Restrictions
Utilities Available Cable Connected, Electricity Connected, Underground Utilities
Roof Type Tile
Attached Garage true
Garage true
Private Pool Yes
Building
Entry Level One
Foundation Slab
Lot Size Range 0 to less than 1/4
Sewer Public Sewer
Water Public
Structure Type Block
New Construction false
Schools
Elementary Schools Ashton Elementary
Middle Schools Sarasota Middle
High Schools Riverview High
Others
Pets Allowed Breed Restrictions, Yes
HOA Fee Include Maintenance Grounds
Senior Community No
Ownership Fee Simple
Monthly Total Fees $150
Acceptable Financing Cash, Conventional
Membership Fee Required Required
Listing Terms Cash, Conventional
Special Listing Condition None




