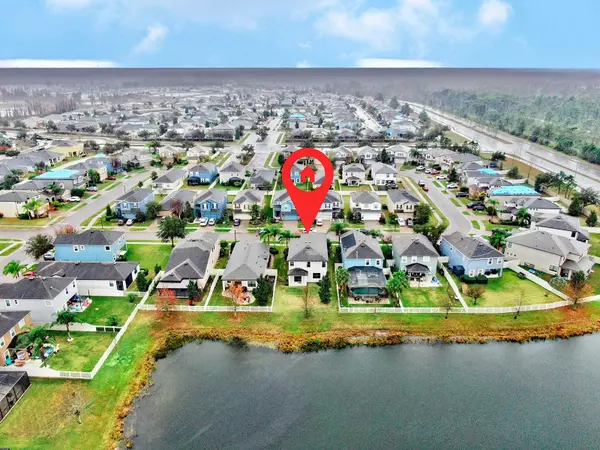18865 DEER TRACKS LOOP Lutz, FL 33558
OPEN HOUSE
Sat Jan 25, 11:00am - 1:00pm
UPDATED:
01/21/2025 04:19 AM
Key Details
Property Type Single Family Home
Sub Type Single Family Residence
Listing Status Active
Purchase Type For Sale
Square Footage 2,606 sqft
Price per Sqft $216
Subdivision Long Lake Ranch Village 2 Prcl A-1, A
MLS Listing ID TB8340813
Bedrooms 4
Full Baths 2
Half Baths 1
HOA Fees $324/ann
HOA Y/N Yes
Originating Board Stellar MLS
Year Built 2015
Annual Tax Amount $7,829
Lot Size 5,662 Sqft
Acres 0.13
Property Description
As you step inside, you're greeted by an open-concept layout bathed in natural light. The main living area is perfect for gatherings, seamlessly flowing into a modern kitchen equipped with stainless steel appliances, ample counter space, and a breakfast bar. Rich Brazilian walnut hardwood floors enhance the elegance of the main level, creating a warm and inviting atmosphere.
Upstairs, the spacious primary suite provides a private retreat with a walk-in closet and a luxurious en-suite bathroom. The additional bedrooms are generously sized, offering comfort and versatility for family, guests, or a home office.
Step outside to your private backyard sanctuary, where tranquil pond views set the stage for relaxation or entertaining. The Long Lake Ranch community offers exceptional amenities, including a resort-style pool, playground, dog park, tennis courts, and scenic walking trails.
Ideally located, this home is just minutes from the Suncoast Parkway, providing easy access to Tampa International Airport, downtown Tampa, and Florida's Gulf Coast beaches. Shopping, dining, and entertainment are close by, with Tampa Premium Outlets only a short drive away. Families will love the highly rated schools in the area, with a new K-8 school currently under construction.
Don't miss the opportunity to make this beautiful home yours. Schedule a showing today and discover the perfect blend of comfort, convenience, and community living at 18865 Deer Tracks Loop!
Location
State FL
County Pasco
Community Long Lake Ranch Village 2 Prcl A-1, A
Zoning MPUD
Interior
Interior Features High Ceilings, PrimaryBedroom Upstairs, Stone Counters, Window Treatments
Heating Heat Pump
Cooling Central Air
Flooring Wood
Fireplace false
Appliance Dishwasher, Range, Range Hood, Refrigerator
Laundry Laundry Room
Exterior
Exterior Feature Private Mailbox, Rain Gutters, Sidewalk
Garage Spaces 2.0
Utilities Available Cable Available, Electricity Connected, Sewer Connected, Underground Utilities, Water Connected
Roof Type Shingle
Attached Garage true
Garage true
Private Pool No
Building
Story 2
Entry Level Two
Foundation Slab
Lot Size Range 0 to less than 1/4
Sewer Public Sewer
Water Public
Structure Type Stucco
New Construction false
Schools
Elementary Schools Oakstead Elementary-Po
Middle Schools Charles S. Rushe Middle-Po
High Schools Sunlake High School-Po
Others
Pets Allowed Yes
Senior Community No
Ownership Fee Simple
Monthly Total Fees $27
Acceptable Financing Cash, Conventional, FHA, USDA Loan, VA Loan
Membership Fee Required Required
Listing Terms Cash, Conventional, FHA, USDA Loan, VA Loan
Special Listing Condition None




