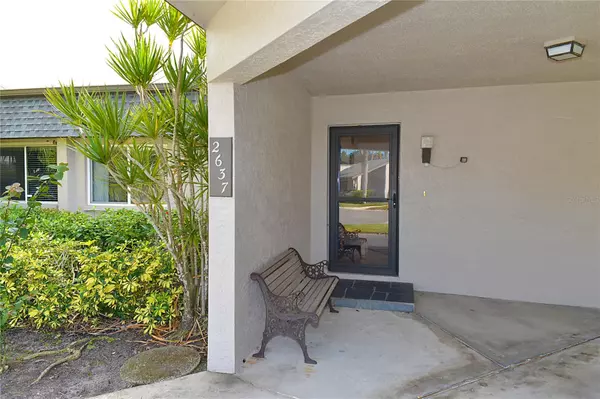2637 BARKSDALE CT Clearwater, FL 33761
UPDATED:
01/21/2025 03:51 PM
Key Details
Property Type Single Family Home
Sub Type Villa
Listing Status Active
Purchase Type For Sale
Square Footage 1,145 sqft
Price per Sqft $226
Subdivision Winding Wood Condo
MLS Listing ID TB8339188
Bedrooms 3
Full Baths 2
HOA Fees $756/mo
HOA Y/N Yes
Originating Board Stellar MLS
Year Built 1979
Annual Tax Amount $3,959
Lot Size 1.820 Acres
Acres 1.82
Property Description
While the home could benefit from a little TLC and updating, it's a prime opportunity to create the dream villa you've always envisioned. Outside, you'll find a covered carport and a handy storage room for added convenience. The community offers a centrally located pool, ideal for relaxing on warm days. Nearby, you'll enjoy quick access to the Pinellas Trail, Countryside Mall, and the Clearwater Library—making this a truly unbeatable location.
Act fast—this gem won't last long!
Location
State FL
County Pinellas
Community Winding Wood Condo
Rooms
Other Rooms Storage Rooms
Interior
Interior Features Ceiling Fans(s), Living Room/Dining Room Combo, Split Bedroom, Vaulted Ceiling(s), Walk-In Closet(s)
Heating Central, Electric
Cooling Central Air
Flooring Carpet, Ceramic Tile, Vinyl
Fireplace false
Appliance Dishwasher, Dryer, Electric Water Heater, Microwave, Range, Refrigerator, Washer
Laundry Inside, Laundry Closet
Exterior
Exterior Feature Sliding Doors, Storage
Parking Features Covered, Guest
Fence Vinyl
Pool Gunite, In Ground
Community Features Buyer Approval Required, Pool
Utilities Available Cable Available, Electricity Connected, Fire Hydrant, Public, Sewer Connected, Underground Utilities, Water Connected
Roof Type Shingle
Garage false
Private Pool No
Building
Story 1
Entry Level One
Foundation Slab
Lot Size Range 1 to less than 2
Sewer Public Sewer
Water Public
Architectural Style Contemporary
Structure Type Stucco
New Construction false
Schools
Elementary Schools Leila G Davis Elementary-Pn
Middle Schools Safety Harbor Middle-Pn
High Schools Countryside High-Pn
Others
Pets Allowed Cats OK, Dogs OK
HOA Fee Include Cable TV,Common Area Taxes,Pool,Escrow Reserves Fund,Internet,Maintenance Structure,Maintenance Grounds,Private Road
Senior Community No
Pet Size Medium (36-60 Lbs.)
Ownership Fee Simple
Monthly Total Fees $756
Acceptable Financing Cash, Conventional
Membership Fee Required Required
Listing Terms Cash, Conventional
Num of Pet 2
Special Listing Condition None




