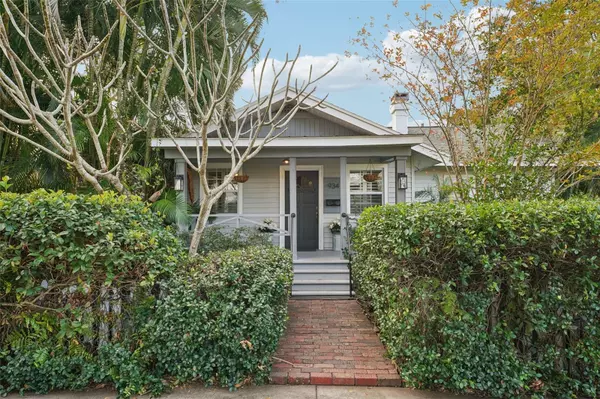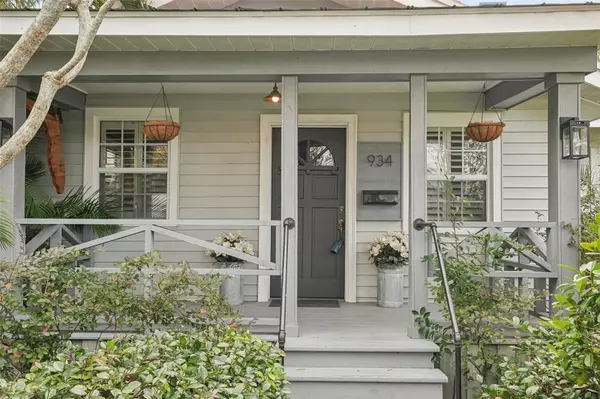934 21ST AVE N St Petersburg, FL 33704
UPDATED:
01/23/2025 03:49 PM
Key Details
Property Type Single Family Home
Sub Type Single Family Residence
Listing Status Active
Purchase Type For Sale
Square Footage 1,385 sqft
Price per Sqft $588
Subdivision Bellwood Sub Rev
MLS Listing ID TB8339958
Bedrooms 3
Full Baths 2
Half Baths 1
HOA Y/N No
Originating Board Stellar MLS
Year Built 1925
Annual Tax Amount $12,087
Lot Size 7,840 Sqft
Acres 0.18
Lot Dimensions 82x96
Property Description
The kitchen has been thoughtfully upgraded with wood tile flooring, stone countertops, and stainless steel appliances, offering the perfect balance of timeless style and modern function. The open-concept design flows effortlessly into the expansive backyard, an entertainer's paradise featuring multiple covered seating areas, a bar, firepit, and even an outdoor restroom—all surrounded by lush landscaping and vibrant decorative plants. To top it off, the sellers will leave behind decorative pots, signage, and two outdoor televisions to complete the backyard oasis.
Inside, you'll find 3 bedrooms and 2½ updated bathrooms, with fresh interior paint throughout. The home also features a 1-car garage, a brand new HVAC system (installed in 2024), a new roof (2019), and a gas tankless water heater, ensuring peace of mind and energy efficiency. Additional updates include copper wiring throughout and a modernized kitchen completed in 2018.
Euclid St. Paul's offers an active community with neighborhood events, porch parties, and a vibrant atmosphere. Located just a short bike ride from downtown St. Petersburg, you'll have easy access to restaurants, museums, waterfront parks, the St. Pete Pier, and more.
This home is the perfect blend of historic charm, thoughtful upgrades, and an unbeatable location. Don't miss your chance to experience this stunning property and welcoming neighborhood—schedule your private tour today!
Location
State FL
County Pinellas
Community Bellwood Sub Rev
Direction N
Rooms
Other Rooms Family Room, Inside Utility
Interior
Interior Features Ceiling Fans(s), Coffered Ceiling(s), Eat-in Kitchen, High Ceilings, Primary Bedroom Main Floor, Solid Surface Counters, Solid Wood Cabinets, Stone Counters, Thermostat
Heating Central
Cooling Central Air
Flooring Ceramic Tile, Vinyl, Wood
Fireplaces Type Family Room, Wood Burning
Furnishings Unfurnished
Fireplace true
Appliance Convection Oven, Dishwasher, Dryer, Gas Water Heater, Microwave, Range, Refrigerator, Tankless Water Heater, Washer
Laundry Inside, Laundry Closet
Exterior
Exterior Feature Garden, Irrigation System, Lighting, Private Mailbox, Rain Gutters, Shade Shutter(s), Sidewalk
Parking Features Driveway, Off Street, On Street
Garage Spaces 1.0
Fence Fenced, Wood
Utilities Available Cable Connected, Electricity Connected, Natural Gas Connected, Public, Sprinkler Well, Water Connected
View City, Trees/Woods
Roof Type Shingle
Porch Deck, Front Porch, Other, Patio
Attached Garage true
Garage true
Private Pool No
Building
Lot Description Corner Lot, Historic District, City Limits, Sidewalk
Story 1
Entry Level One
Foundation Crawlspace
Lot Size Range 0 to less than 1/4
Sewer Public Sewer
Water Public
Architectural Style Bungalow, Craftsman
Structure Type Vinyl Siding,Wood Frame
New Construction false
Schools
Elementary Schools Woodlawn Elementary-Pn
Middle Schools John Hopkins Middle-Pn
High Schools St. Petersburg High-Pn
Others
Senior Community No
Ownership Fee Simple
Acceptable Financing Cash, Conventional, FHA, VA Loan
Listing Terms Cash, Conventional, FHA, VA Loan
Special Listing Condition None




