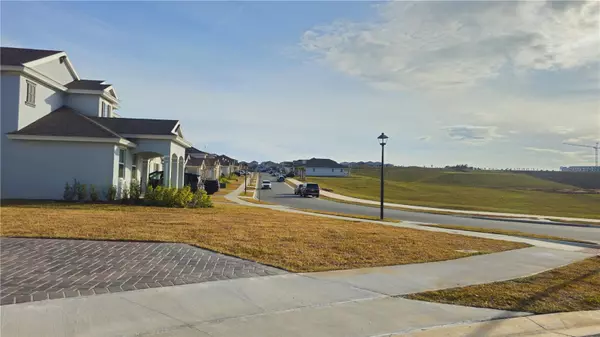2016 KEYSTONE PASS BLVD Minneola, FL 34715
UPDATED:
01/24/2025 10:54 PM
Key Details
Property Type Single Family Home
Sub Type Single Family Residence
Listing Status Active
Purchase Type For Sale
Square Footage 3,038 sqft
Price per Sqft $276
Subdivision Hills Of Minneola
MLS Listing ID S5118954
Bedrooms 4
Full Baths 2
Half Baths 1
HOA Fees $400/ann
HOA Y/N Yes
Originating Board Stellar MLS
Year Built 2024
Annual Tax Amount $375
Lot Size 0.310 Acres
Acres 0.31
Property Description
Upon entering, you'll be greeted by an elegant 8-foot-high frosted glass door. All interior doors also stand 8 feet tall and feature four hinges, adding an extra touch of sophistication. The high, open ceiling and a stunning chandelier create an impressive welcome, enhanced by a stylish accent wall on the right. To the left, a spacious flex room with French doors can serve as an office or additional bedroom, complete with a walk-in closet and measuring 13' x 14'.
The home features laminate flooring throughout, including the stairs—there is no carpet in any of the bedrooms. Moving further inside, you'll find a beautifully designed gourmet kitchen with luxury Samsung refrigerator, KitchenAid oven, microwave, dishwasher, and range hood. The 42-inch cabinets and quartz countertops add to its upscale appeal.
The living room has speakers on the ceiling with a 5-channel surround sound system (amplifier not included), ready for movie nights with the family. Both the dining room window and the lanai door are equipped with motorized remote-controlled blinds. Stepping outside through the rear door, you'll enjoy a complete grill station—perfect for barbecues—along with breathtaking views of the expansive backyard with no rear neighbors.
Upstairs, a large family room (13' x 15') serves as a bonus space or can be enclosed to create a fourth bedroom. The spacious primary suite measures 16' x 21' and boasts a luxurious bathroom with three showerheads (two wall-mounted and one ceiling-mounted). The additional bedrooms (13' x 11' and 12' x 11') come equipped with remote-controlled blackout blinds.
The Hills of Minneola community spans 15 master-planned acres in scenic Lake County, Florida. Its prime location near the new Turnpike interchange places you just minutes from various attractions, dining, shopping, and entertainment. Community amenities will include a Community Pool, parks, playgrounds, and a clubhouse. Top-rated Schools and Medical facilities nearby make Hills of Minneola the perfect location for your new home!
Don't miss your chance to tour this remarkable home!
Location
State FL
County Lake
Community Hills Of Minneola
Rooms
Other Rooms Bonus Room, Den/Library/Office, Loft
Interior
Interior Features Eat-in Kitchen, High Ceilings, Kitchen/Family Room Combo, Open Floorplan, PrimaryBedroom Upstairs, Split Bedroom, Thermostat, Walk-In Closet(s)
Heating Electric
Cooling Central Air
Flooring Carpet, Tile
Furnishings Negotiable
Fireplace false
Appliance Built-In Oven, Convection Oven, Cooktop, Dishwasher, Disposal, Electric Water Heater, Ice Maker, Microwave
Laundry Inside, Laundry Room
Exterior
Exterior Feature Sidewalk, Sliding Doors, Sprinkler Metered
Garage Spaces 2.0
Community Features Deed Restrictions, Fitness Center, Park, Playground, Pool, Sidewalks
Utilities Available Electricity Available, Fiber Optics, Sprinkler Recycled, Underground Utilities
Amenities Available Clubhouse, Fence Restrictions, Park, Playground, Pool
View Trees/Woods
Roof Type Shingle
Porch Enclosed, Front Porch, Rear Porch, Screened
Attached Garage true
Garage true
Private Pool No
Building
Lot Description Cleared, Sidewalk, Paved
Entry Level Two
Foundation Slab
Lot Size Range 1/4 to less than 1/2
Builder Name DREAM FINDERS HOMES
Sewer Public Sewer
Water Public
Architectural Style Contemporary
Structure Type Block,Stucco
New Construction true
Schools
Elementary Schools Grassy Lake Elementary
Middle Schools East Ridge Middle
High Schools Lake Minneola High
Others
Pets Allowed Yes
HOA Fee Include Pool,Maintenance Grounds,Recreational Facilities
Senior Community No
Ownership Fee Simple
Monthly Total Fees $33
Acceptable Financing Cash, Conventional, FHA, VA Loan
Membership Fee Required Required
Listing Terms Cash, Conventional, FHA, VA Loan
Special Listing Condition None




