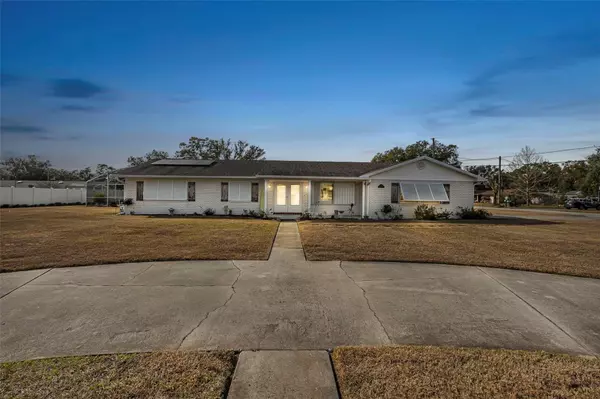1102 ROLLING ACRES DR Deland, FL 32720
UPDATED:
01/27/2025 01:06 AM
Key Details
Property Type Single Family Home
Sub Type Single Family Residence
Listing Status Active
Purchase Type For Sale
Square Footage 1,786 sqft
Price per Sqft $246
Subdivision Rolling Acres Estates Un 01
MLS Listing ID FC306173
Bedrooms 3
Full Baths 2
HOA Y/N No
Originating Board Stellar MLS
Year Built 1963
Annual Tax Amount $4,484
Lot Size 0.410 Acres
Acres 0.41
Lot Dimensions 120x150
Property Description
Indulge in a home that's been meticulously updated for modern living: revel in the benefits of a $69K fully paid off solar system and a Generac whole house generator, ensuring energy efficiency and peace of mind. Newly rewired, with a pool refurbished in 2022, new AC, new ductwork, new hot water heater, and brand-new plumbing, this house is the epitome of turnkey.
The heart of the home, the open kitchen, shines with granite countertops, stainless steel appliances, and an inviting island with bar stool seating. The adjoining family room offers the perfect setting for cozy evenings. The bonus room, with its elegant floors, fireplace, and pool access, bathes in natural light.
The primary suite is a sanctuary with an en-suite bathroom featuring a walk-in shower, while additional bedrooms offer comfort and convenience. The expansive outdoor pool area promises endless family fun and the luxury of Florida living.
Additional highlights include climate-controlled storage in the garage, a new garage door, a handy shed, and the inclusion of a riding lawn mower for easy maintenance. With hurricane shutters, updated windows and doors, and a plethora of other upgrades, this home is an unparalleled offering.
Located just minutes from shopping, restaurants, and award-winning Downtown DeLand, this isn't just a home, it's a lifestyle. Don't miss out on this must-see property where every detail caters to comfortable and stylish family living.
Location
State FL
County Volusia
Community Rolling Acres Estates Un 01
Zoning 01R1
Interior
Interior Features Attic Ventilator, Ceiling Fans(s), Eat-in Kitchen, Kitchen/Family Room Combo, Open Floorplan, Primary Bedroom Main Floor, Stone Counters
Heating Central, Electric
Cooling Central Air, Mini-Split Unit(s)
Flooring Carpet, Ceramic Tile, Luxury Vinyl, Tile
Fireplace false
Appliance Dishwasher, Range, Refrigerator
Laundry Electric Dryer Hookup, Washer Hookup
Exterior
Exterior Feature Hurricane Shutters
Garage Spaces 2.0
Pool In Ground, Screen Enclosure
Utilities Available Cable Available, Electricity Connected, Sewer Connected, Water Connected
Roof Type Shingle
Attached Garage true
Garage true
Private Pool Yes
Building
Story 1
Entry Level One
Foundation Slab
Lot Size Range 1/4 to less than 1/2
Sewer Septic Tank
Water Well
Structure Type Block,Brick,Concrete
New Construction false
Schools
Elementary Schools Citrus Grove Elementary
Middle Schools Southwestern Middle
High Schools Deland High
Others
Senior Community No
Ownership Fee Simple
Acceptable Financing Cash, Conventional, FHA, VA Loan
Listing Terms Cash, Conventional, FHA, VA Loan
Special Listing Condition None




