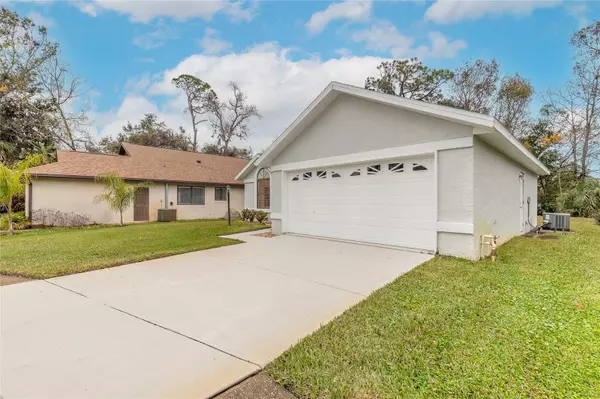3441 GAVESON CT Port Orange, FL 32129
OPEN HOUSE
Sun Jan 26, 12:00pm - 2:00pm
UPDATED:
01/26/2025 11:06 PM
Key Details
Property Type Single Family Home
Sub Type Single Family Residence
Listing Status Active
Purchase Type For Sale
Square Footage 1,200 sqft
Price per Sqft $283
Subdivision Country Walk Ph 03
MLS Listing ID NS1083630
Bedrooms 3
Full Baths 2
HOA Fees $384/ann
HOA Y/N Yes
Originating Board Stellar MLS
Year Built 1989
Annual Tax Amount $4,676
Lot Size 5,662 Sqft
Acres 0.13
Property Description
Step inside to discover an inviting interior that has been thoughtfully updated with new paint throughout, creating a bright and welcoming atmosphere. The spacious living areas flow seamlessly, offering plenty of room for relaxation and entertaining.
The kitchen is a standout feature, boasting modern appliances, ample counter space, and storage solutions that cater to both everyday living and special occasions.
The master bedroom provides a peaceful retreat, complete with an en-suite bathroom for added privacy and convenience. The additional two bedrooms are well-sized and versatile, perfect for family members, guests, or a home office.
Outdoor living is a delight with the enclosed patio, ideal for enjoying Florida's beautiful weather year-round. The home's exterior has also been newly painted, enhancing its curb appeal. With a new roof and an AC system that is only 5 years old, this home offers peace of mind and energy efficiency.
This property is situated on a quiet cul-de-sac, ensuring a tranquil setting with no through traffic. Notably, the home has never experienced flooding, providing additional reassurance.
Furnishings are negotiable, offering the opportunity to move right in with minimal effort.
Located in a sought-after area of Port Orange, this home combines modern updates with a prime location. Don't miss the chance to make it yours—schedule your private tour today!
Location
State FL
County Volusia
Community Country Walk Ph 03
Zoning SFR
Interior
Interior Features Ceiling Fans(s), Eat-in Kitchen, High Ceilings, Living Room/Dining Room Combo, Open Floorplan, Split Bedroom
Heating Central
Cooling Central Air
Flooring Carpet, Tile
Fireplace false
Appliance Dishwasher, Dryer, Microwave, Range, Refrigerator, Washer
Laundry In Garage
Exterior
Exterior Feature Rain Gutters
Garage Spaces 2.0
Utilities Available Sewer Connected
Roof Type Shingle
Attached Garage true
Garage true
Private Pool No
Building
Entry Level One
Foundation Slab
Lot Size Range 0 to less than 1/4
Sewer Public Sewer
Water Public
Structure Type Stucco,Wood Frame
New Construction false
Others
Pets Allowed Cats OK, Dogs OK
Senior Community No
Ownership Fee Simple
Monthly Total Fees $32
Acceptable Financing Cash, Conventional, FHA, VA Loan
Membership Fee Required Required
Listing Terms Cash, Conventional, FHA, VA Loan
Special Listing Condition None




