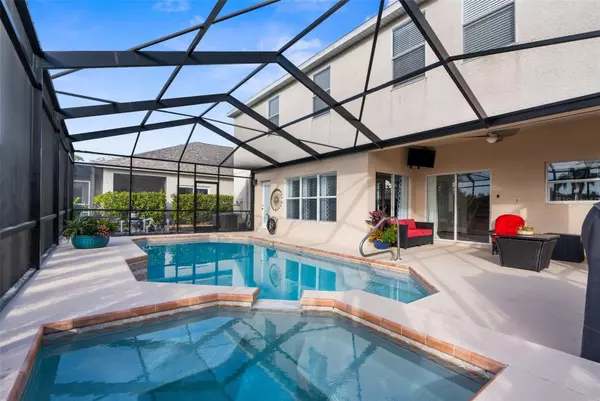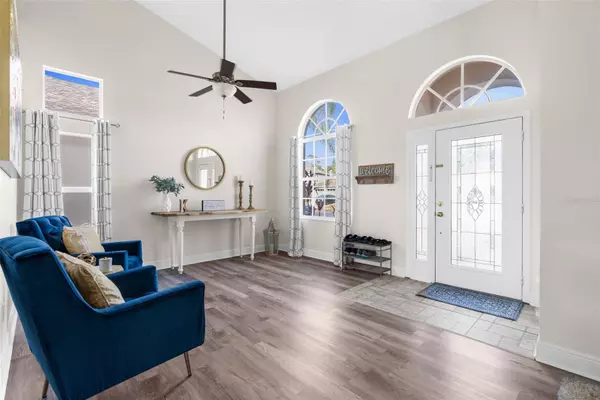3633 MORGANS BLUFF CT Land O Lakes, FL 34639
UPDATED:
01/31/2025 03:53 PM
Key Details
Property Type Single Family Home
Sub Type Single Family Residence
Listing Status Active
Purchase Type For Sale
Square Footage 2,646 sqft
Price per Sqft $256
Subdivision Plantation Palms Ph 06
MLS Listing ID W7871938
Bedrooms 5
Full Baths 3
HOA Fees $734/ann
HOA Y/N Yes
Originating Board Stellar MLS
Year Built 2005
Annual Tax Amount $7,595
Lot Size 6,969 Sqft
Acres 0.16
Lot Dimensions 55x125
Property Description
Imagine waking up to breathtaking views of the golf course and tranquil pond, sipping your morning coffee on the spacious, screen-enclosed patio. This outdoor oasis features a covered entertaining area and an inground saltwater pool and spa, complete with a new pump (2024), salt cell system (2023), re-screened cage (2023), and freshly painted deck and cage (2023). Whether you're relaxing in the spa or hosting weekend gatherings, this backyard is designed to impress.
Inside, the home exudes elegance and modern charm. The kitchen is a chef's delight, featuring engineered hardwood floors, gorgeous butcher block countertops, stunning cabinetry, and a full suite of stainless steel appliances, all updated in 2023. The open layout connects to both a living room and a family room, each adorned with luxury vinyl plank flooring, creating a warm and inviting space for family and friends to gather.
The primary suite is a true retreat, located upstairs and offering a substantial sitting area, his-and-hers walk-in closets, and an ensuite bathroom complete with dual vanities, a soaking tub, and a separate shower. Downstairs, you'll find a versatile bedroom that doubles as an in-law suite or private guest quarters, located conveniently near the spacious laundry room. The three-car garage, with a brand-new opener installed in 2024, provides ample space for vehicles, storage, or a workshop.
This home is nestled in a neighborhood that complements the luxurious living experience. Plantation Palms offers a golf course, a community pool, a restaurant, and scenic sidewalks for evening strolls. With a low HOA and a prime location just 6 miles from I-75, Tampa Premium Outlets, and a myriad of dining, shopping, and entertainment options, everything you need is within easy reach.
Whether you're a passionate golfer, a family looking for the perfect space to grow, or someone seeking a serene yet conveniently located slice of paradise, this home offers it all. Schedule your private tour today and experience the unmatched comfort and style this property provides.
Location
State FL
County Pasco
Community Plantation Palms Ph 06
Zoning MPUD
Rooms
Other Rooms Formal Living Room Separate, Inside Utility
Interior
Interior Features Ceiling Fans(s), Kitchen/Family Room Combo, PrimaryBedroom Upstairs, Split Bedroom, Stone Counters, Thermostat, Walk-In Closet(s)
Heating Central, Heat Pump
Cooling Central Air
Flooring Carpet, Hardwood, Luxury Vinyl
Furnishings Unfurnished
Fireplace false
Appliance Dishwasher, Disposal, Dryer, Microwave, Range, Refrigerator, Washer
Laundry Inside
Exterior
Exterior Feature Irrigation System, Lighting, Private Mailbox, Rain Gutters, Sidewalk, Sliding Doors
Garage Spaces 3.0
Pool Chlorine Free, Gunite, In Ground, Lighting, Salt Water, Screen Enclosure
Community Features Deed Restrictions, Golf Carts OK, Golf, Pool, Restaurant, Sidewalks
Utilities Available BB/HS Internet Available, Cable Available, Electricity Connected, Fiber Optics, Phone Available, Public, Sewer Connected, Sprinkler Meter, Street Lights
View Y/N Yes
View Golf Course, Pool, Water
Roof Type Shingle
Attached Garage true
Garage true
Private Pool Yes
Building
Lot Description Cleared, Landscaped, Level, On Golf Course, Sidewalk, Paved
Story 2
Entry Level Two
Foundation Slab
Lot Size Range 0 to less than 1/4
Sewer Public Sewer
Water Public
Structure Type Block,Stucco
New Construction false
Schools
Elementary Schools Lake Myrtle Elementary-Po
Middle Schools Charles S. Rushe Middle-Po
High Schools Sunlake High School-Po
Others
Pets Allowed Yes
Senior Community No
Ownership Fee Simple
Monthly Total Fees $61
Acceptable Financing Cash, Conventional, VA Loan
Membership Fee Required Required
Listing Terms Cash, Conventional, VA Loan
Special Listing Condition None




