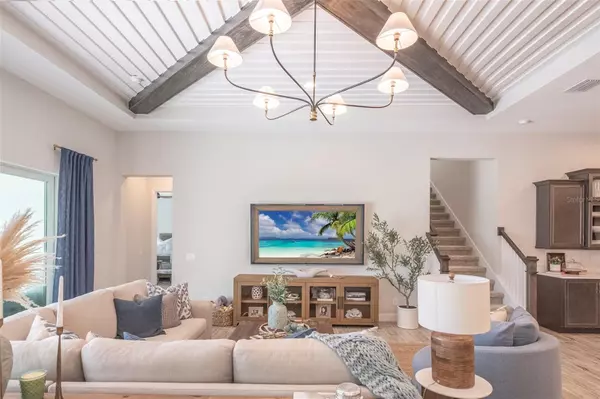11571 GLEAMING TER Venice, FL 34293
OPEN HOUSE
Sun Feb 02, 1:00pm - 4:00pm
UPDATED:
02/02/2025 07:09 PM
Key Details
Property Type Single Family Home
Sub Type Single Family Residence
Listing Status Active
Purchase Type For Sale
Square Footage 3,673 sqft
Price per Sqft $394
Subdivision Everly/Wellen Park
MLS Listing ID N6136878
Bedrooms 4
Full Baths 4
HOA Fees $310/mo
HOA Y/N Yes
Originating Board Stellar MLS
Year Built 2024
Annual Tax Amount $6,052
Lot Size 8,712 Sqft
Acres 0.2
Property Description
Step inside to an open and elegant layout that exudes sophistication. A tray ceiling with cross beams adds architectural charm and depth, while custom lighting throughout enhances the warm and inviting ambiance. Impact windows provide both energy efficiency and security, and custom plantation shutters bring a touch of coastal elegance to every room. The home's high-end furniture further complements its thoughtfully designed interiors.
At the heart of the home, the chef's kitchen is a true showstopper, boasting custom cabinetry and countertops, a professional Monogram range and refrigerator, and a well-appointed laundry room with custom cabinets and countertops for ultimate functionality.
Upstairs, an entirely separate suite awaits—an ideal private retreat featuring its own living room, bedroom, and full bathroom, perfect for guests, in-laws, or extended stays.
Step outside to your personal tropical oasis, where a $120,000 custom-designed pool is framed by tranquil preserve views—a serene backdrop for both relaxation and entertaining.
Beyond the home, Everly offers an unmatched resort-style lifestyle, featuring an expansive pool, a state-of-the-art fitness center, and a full-time activities director who curates exciting events year-round, ensuring an active and vibrant community.
This exceptional home is the epitome of luxury, convenience, and resort-style living. Schedule your private tour today!
Location
State FL
County Sarasota
Community Everly/Wellen Park
Zoning V
Interior
Interior Features Built-in Features, Crown Molding, High Ceilings, In Wall Pest System, Open Floorplan, Primary Bedroom Main Floor
Heating Electric, Gas
Cooling Central Air
Flooring Ceramic Tile
Fireplace false
Appliance Built-In Oven, Cooktop, Dishwasher, Disposal, Dryer, Microwave, Range Hood, Refrigerator, Washer
Laundry Laundry Room
Exterior
Exterior Feature Awning(s), Irrigation System, Sliding Doors
Garage Spaces 3.0
Pool In Ground, Salt Water
Utilities Available Public
Roof Type Tile
Attached Garage true
Garage true
Private Pool Yes
Building
Story 2
Entry Level Two
Foundation Slab
Lot Size Range 0 to less than 1/4
Sewer Public Sewer
Water Public
Structure Type Block,Stucco
New Construction false
Others
Pets Allowed Yes
Senior Community No
Ownership Fee Simple
Monthly Total Fees $310
Membership Fee Required Required
Special Listing Condition None




