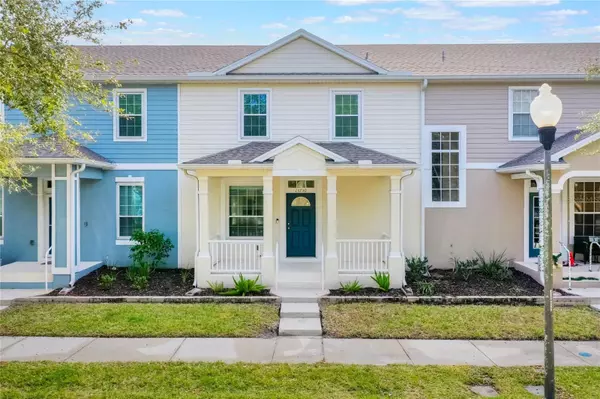13730 LENSDALE LN Windermere, FL 34786
UPDATED:
02/01/2025 10:32 AM
Key Details
Property Type Townhouse
Sub Type Townhouse
Listing Status Active
Purchase Type For Sale
Square Footage 1,640 sqft
Price per Sqft $261
Subdivision Southbridge Village
MLS Listing ID O6276466
Bedrooms 4
Full Baths 2
Half Baths 1
HOA Fees $185/mo
HOA Y/N Yes
Originating Board Stellar MLS
Year Built 2007
Annual Tax Amount $2,199
Lot Size 2,613 Sqft
Acres 0.06
Property Description
As you step inside, you'll appreciate the thoughtful layout designed to accommodate both relaxation and entertainment. The primary bedroom is conveniently located on the first floor, offering privacy and ease of access. The open-concept living area seamlessly connects to a well-appointed kitchen, making it ideal for hosting gatherings or enjoying family time.
One of the standout features of this home is the recent window upgrades—every window was replaced in 2022, enhancing energy efficiency, natural light, and curb appeal.
Located in a highly sought-after school district, this home is zoned for Keenes Crossing Elementary, Bridgewater Middle, and Windermere High School, providing top-tier education options for families.
The Windermere community located in Horizon West is renowned for its picturesque landscapes and top-tier amenities. Residents of 13730 Lensdale Lane benefit from proximity to excellent schools, diverse shopping options, and a variety of dining establishments. The area's natural beauty and serene environment make it a sought-after location for those seeking a balanced lifestyle.
Whether you're a growing family or someone looking to experience the best of Windermere living, this town home offers a blend of comfort, convenience, and community that is hard to match. Don't miss the opportunity to make this delightful townhouse your new home!
Location
State FL
County Orange
Community Southbridge Village
Zoning P-D
Interior
Interior Features Ceiling Fans(s), Open Floorplan, Solid Surface Counters
Heating Electric
Cooling Central Air
Flooring Carpet, Ceramic Tile
Fireplace false
Appliance Dishwasher, Range, Refrigerator
Laundry In Kitchen, Laundry Closet
Exterior
Exterior Feature Irrigation System, Sidewalk, Sliding Doors
Garage Spaces 2.0
Community Features Clubhouse, Deed Restrictions, Fitness Center, Irrigation-Reclaimed Water, Park, Playground, Pool, Tennis Courts
Utilities Available BB/HS Internet Available, Electricity Connected, Sewer Connected, Underground Utilities
Roof Type Shingle
Attached Garage true
Garage true
Private Pool No
Building
Entry Level Two
Foundation Slab
Lot Size Range 0 to less than 1/4
Sewer Public Sewer
Water Public
Structure Type Stucco
New Construction false
Schools
Elementary Schools Keene Crossing Elementary
Middle Schools Bridgewater Middle
High Schools Windermere High School
Others
Pets Allowed Yes
HOA Fee Include Pool,Maintenance Grounds,Management,Recreational Facilities
Senior Community No
Ownership Fee Simple
Monthly Total Fees $225
Acceptable Financing Cash, Conventional, FHA, VA Loan
Membership Fee Required Required
Listing Terms Cash, Conventional, FHA, VA Loan
Special Listing Condition None




