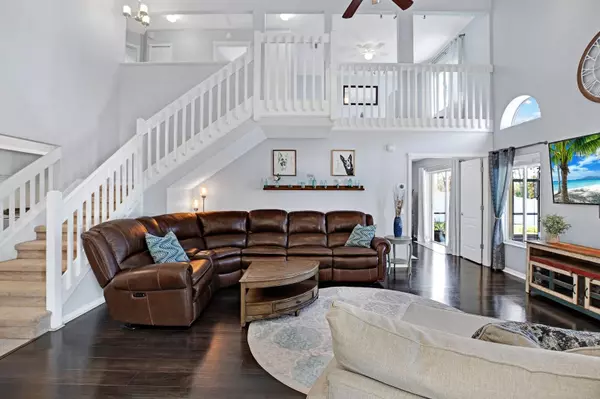1307 TIMBER TRACE DR Wesley Chapel, FL 33543
OPEN HOUSE
Sat Feb 01, 11:00am - 2:00pm
Sun Feb 02, 12:00pm - 3:00pm
UPDATED:
02/01/2025 08:03 AM
Key Details
Property Type Single Family Home
Sub Type Single Family Residence
Listing Status Active
Purchase Type For Sale
Square Footage 1,805 sqft
Price per Sqft $232
Subdivision Beacon Lakes Condo 05 01
MLS Listing ID TB8340825
Bedrooms 3
Full Baths 2
Half Baths 1
HOA Y/N No
Originating Board Stellar MLS
Year Built 1995
Annual Tax Amount $5,640
Lot Size 0.340 Acres
Acres 0.34
Property Description
Home features new HVAC (2021), kitchen and laundry appliances (2022/2023), pool filter/pool pump (2021/2023) and roof (2015). Beautifully painted and maintained for a true turn-key experience.
But the real highlight of this home is the backyard oasis! Enjoy sunny Florida days lounging by your screened-in private pool, surrounded by lush landscaping and a spacious, fully fenced yard that provides both beauty and privacy. The ample patio is perfect for BBQs, family gatherings, or simply unwinding after a long day. Located in a family-friendly, neighborhood, you'll be close to Pasco's A-rated schools, parks, shopping, and dining. With easy access to major highways, commuting to Tampa and surrounding areas is a breeze.
This home is priced to sell fast!! Don't miss your chance to own this beautiful starter home with a pool and very large yard—schedule a showing today and make your dream of homeownership a reality!
Location
State FL
County Pasco
Community Beacon Lakes Condo 05 01
Zoning PUD
Rooms
Other Rooms Loft
Interior
Interior Features Ceiling Fans(s), Primary Bedroom Main Floor, Window Treatments
Heating Gas, Heat Pump
Cooling Central Air
Flooring Carpet, Ceramic Tile, Laminate
Fireplace false
Appliance Dishwasher, Disposal, Dryer, Gas Water Heater, Microwave, Range, Refrigerator, Washer
Laundry Electric Dryer Hookup, Gas Dryer Hookup, Laundry Closet
Exterior
Exterior Feature Irrigation System, Private Mailbox, Sidewalk
Garage Spaces 2.0
Fence Fenced
Pool Child Safety Fence, Deck, In Ground, Screen Enclosure
Utilities Available BB/HS Internet Available, Cable Available, Cable Connected, Electricity Available, Electricity Connected, Fire Hydrant, Natural Gas Available, Natural Gas Connected, Public, Sewer Available, Sewer Connected, Street Lights
Roof Type Shingle
Attached Garage true
Garage true
Private Pool Yes
Building
Story 2
Entry Level Two
Foundation Slab
Lot Size Range 1/4 to less than 1/2
Sewer Public Sewer
Water Public
Structure Type Concrete
New Construction false
Schools
Elementary Schools Sand Pine Elementary-Po
Middle Schools John Long Middle-Po
High Schools Wiregrass Ranch High-Po
Others
Pets Allowed Cats OK, Dogs OK
Senior Community No
Ownership Fee Simple
Acceptable Financing Cash, Conventional, FHA, VA Loan
Listing Terms Cash, Conventional, FHA, VA Loan
Special Listing Condition None




