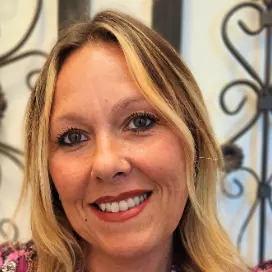For more information regarding the value of a property, please contact us for a free consultation.
4230 70TH DR E Sarasota, FL 34243
Want to know what your home might be worth? Contact us for a FREE valuation!

Our team is ready to help you sell your home for the highest possible price ASAP
Key Details
Sold Price $229,900
Property Type Single Family Home
Sub Type Single Family Residence
Listing Status Sold
Purchase Type For Sale
Square Footage 1,211 sqft
Price per Sqft $189
Subdivision Sarapalms Sub
MLS Listing ID A4418483
Sold Date 01/29/19
Bedrooms 3
Full Baths 2
Construction Status Appraisal,Financing,Inspections
HOA Fees $25/ann
HOA Y/N Yes
Year Built 1995
Annual Tax Amount $1,325
Lot Size 7,405 Sqft
Acres 0.17
Property Description
Why Rent?! You can own this picture perfect 3 BR home! Boasting 20 x 20 Porcelain Tile throughout all living areas, New Roof (10/18), 3 yr. old AC! Beautiful open floor plan with generous Great Rm with cathedral ceiling and dining room. Kitchen offers SS appliances, granite counters, center island, pantry, wood cabinets and french doors leading to lanai. MBR suite with laminate floor and ceiling fan and master bath. Both spare BRs have laminate floors and double dr. closets. Large open foyer with super pantry for storage and 2 coat closets. Fabulous 25 x 12 extended lanai. Washer and dryer remain. 2 Car Garage with pull down attic stairs for extra storage. Enjoy living in this peaceful and quiet community. Very low HOA fees too! 30 minutes to the world's most beautiful beaches! Close to UTC mall, downtown Sarasota and Lakewood Ranch, I75, restaurants, parks and lots of shopping! Don't wait! Welcome to Paradise!
Location
State FL
County Manatee
Community Sarapalms Sub
Zoning PDR/WPE/
Direction E
Interior
Interior Features Cathedral Ceiling(s), Ceiling Fans(s), Open Floorplan, Solid Wood Cabinets, Stone Counters
Heating Heat Pump
Cooling Central Air
Flooring Laminate, Tile
Fireplace false
Appliance Dishwasher, Disposal, Dryer, Electric Water Heater, Microwave, Range, Refrigerator, Washer
Exterior
Exterior Feature Sidewalk
Garage Spaces 2.0
Utilities Available Cable Connected, Electricity Connected, Public, Sewer Connected
Roof Type Shingle
Porch Covered, Screened
Attached Garage true
Garage true
Private Pool No
Building
Foundation Slab
Lot Size Range Up to 10,889 Sq. Ft.
Sewer Public Sewer
Water Public
Structure Type Block
New Construction false
Construction Status Appraisal,Financing,Inspections
Others
Pets Allowed No
Senior Community No
Ownership Fee Simple
Monthly Total Fees $25
Membership Fee Required Required
Special Listing Condition None
Read Less

© 2025 My Florida Regional MLS DBA Stellar MLS. All Rights Reserved.
Bought with DALTON WADE INC.



