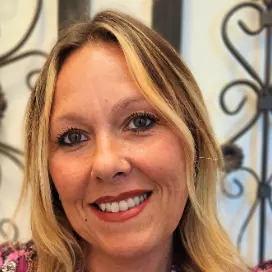For more information regarding the value of a property, please contact us for a free consultation.
9645 SPRING LAKE DR Clermont, FL 34711
Want to know what your home might be worth? Contact us for a FREE valuation!

Our team is ready to help you sell your home for the highest possible price ASAP
Key Details
Sold Price $351,000
Property Type Single Family Home
Sub Type Single Family Residence
Listing Status Sold
Purchase Type For Sale
Square Footage 2,529 sqft
Price per Sqft $138
Subdivision Palisades Ph 02D
MLS Listing ID U8113312
Sold Date 03/24/21
Bedrooms 4
Full Baths 2
Half Baths 1
Construction Status Appraisal,Financing
HOA Fees $120/qua
HOA Y/N Yes
Year Built 2007
Annual Tax Amount $4,044
Lot Size 0.280 Acres
Acres 0.28
Property Description
Spacious and open 4 bedroom floor plan ready to move right in! As you enter through the covered entry you will see a room on the left with double glass doors perfect for that new home office and to the right the formal dining room for those family dinners.
Straight ahead will take you onto a wonderful open great room with lots of windows and the amply sized kitchen and casual dining area with granite counters and new stainless appliances. Between the kitchen and the large 3 car garage will be a powder room and a laundry room.
The screened porch creates an additional outdoor living space that runs along the great room and kitchen as well. For those of you looking for the master bedroom on the first floor. you found it! The large master bedroom also has access to the screened patio for the relaxing mornings sipping on your coffee. As you head into your master bath with double vanity, roman tub, walk-in shower and private toilet area you will pass a walk-in closet on ones side and a regular closet on the other. from Upstairs you will find three ample guest rooms and guest bath. This home has been freshly painted, all carpets replaced and new appliances installed so just bring your things and move right in.
Location
State FL
County Lake
Community Palisades Ph 02D
Zoning PUD
Rooms
Other Rooms Den/Library/Office, Formal Dining Room Separate, Great Room
Interior
Interior Features Ceiling Fans(s), Eat-in Kitchen, High Ceilings, Kitchen/Family Room Combo, Stone Counters, Walk-In Closet(s), Window Treatments
Heating Electric
Cooling Central Air
Flooring Carpet, Ceramic Tile, Tile
Furnishings Unfurnished
Fireplace false
Appliance Dishwasher, Disposal, Electric Water Heater, Microwave, Range, Refrigerator
Laundry Inside, Laundry Room
Exterior
Exterior Feature Irrigation System
Parking Features Golf Cart Garage
Garage Spaces 3.0
Community Features Deed Restrictions
Utilities Available Cable Connected, Electricity Connected, Sewer Connected, Water Connected
Roof Type Shingle
Attached Garage true
Garage true
Private Pool No
Building
Story 1
Entry Level Two
Foundation Slab
Lot Size Range 1/4 to less than 1/2
Sewer Public Sewer
Water Public
Structure Type Block,Stucco
New Construction false
Construction Status Appraisal,Financing
Others
Pets Allowed Yes
Senior Community No
Ownership Fee Simple
Monthly Total Fees $120
Membership Fee Required Required
Special Listing Condition None
Read Less

© 2025 My Florida Regional MLS DBA Stellar MLS. All Rights Reserved.
Bought with LAKE REAL ESTATE GROUP



