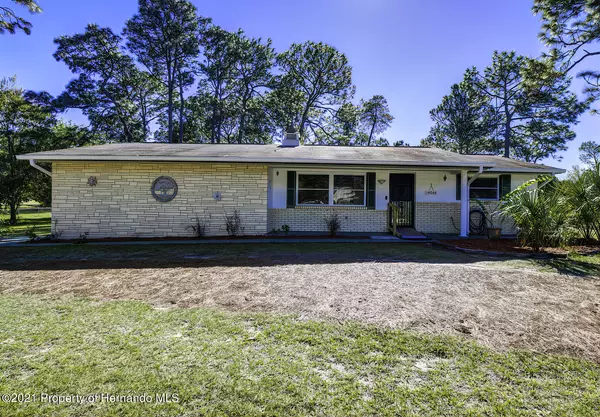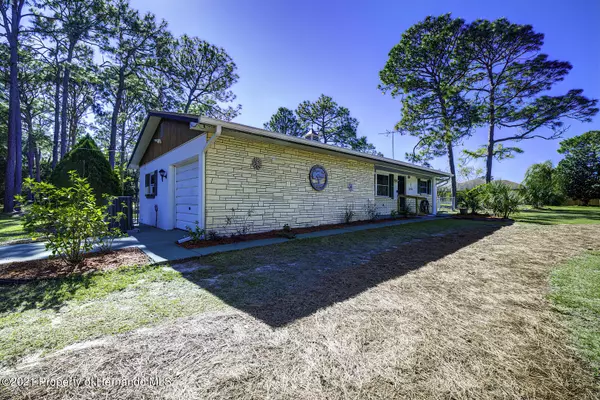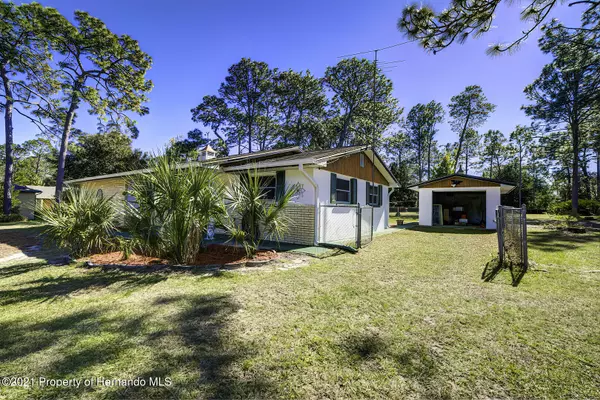For more information regarding the value of a property, please contact us for a free consultation.
14048 Triton Drive Spring Hill, FL 34609
Want to know what your home might be worth? Contact us for a FREE valuation!

Our team is ready to help you sell your home for the highest possible price ASAP
Key Details
Sold Price $230,000
Property Type Single Family Home
Sub Type Single Family Residence
Listing Status Sold
Purchase Type For Sale
Square Footage 1,186 sqft
Price per Sqft $193
Subdivision Sunhill
MLS Listing ID 2221027
Sold Date 12/30/21
Style Ranch
Bedrooms 2
Full Baths 2
HOA Y/N No
Originating Board Hernando County Association of REALTORS®
Year Built 1974
Annual Tax Amount $2,170
Tax Year 2021
Lot Size 0.905 Acres
Acres 0.91
Property Description
ACTIVE WITH CONTRACT. Check out this AMAZING 2 bed/2 bath home in Spring Hill!! This home has an open, spacious feel and beautiful vinyl flooring. There is plenty of opportunity to make this space your own. Cook up something delicious in the kitchen, which was remodeled in 2019 with crisp looking white counters and cabinets. Relax in the sunroom and soak up the rays from the comfort of the indoors. You will love getting ready in the gorgeous main bathroom which was remodeled in 2019. Keep the mess outside in the second bathroom conveniently located in the garage. Keep your vehicle covered by parking in the attached 1 car garage and keep another vehicle in the detached 1 car garage or use it to store your goodies. Well pump and drop pipe were replaced in 2020. Do not miss out on this fantastic home, call to schedule your showing today!!
Location
State FL
County Hernando
Community Sunhill
Zoning R1C
Direction Heading North on US 19, slight right onto FL-50 E, turn right onto Twin Dolphin Dr, turn right onto Navy Dr, turn left onto Triton Dr.
Interior
Interior Features Open Floorplan
Heating Central, Electric
Cooling Central Air, Electric
Flooring Carpet, Tile, Vinyl
Appliance Dishwasher, Dryer, Electric Oven, Refrigerator, Washer
Exterior
Exterior Feature ExteriorFeatures
Parking Features Attached, Detached
Garage Spaces 2.0
Fence Chain Link
Utilities Available Electricity Available
View Y/N No
Porch Patio
Garage Yes
Building
Story 1
Water Well
Architectural Style Ranch
Level or Stories 1
New Construction No
Schools
Elementary Schools Pine Grove
Middle Schools West Hernando
High Schools Central
Others
Tax ID R34 222 18 3620 0000 0230
Acceptable Financing Cash, Conventional, FHA, VA Loan
Listing Terms Cash, Conventional, FHA, VA Loan
Read Less
GET MORE INFORMATION




