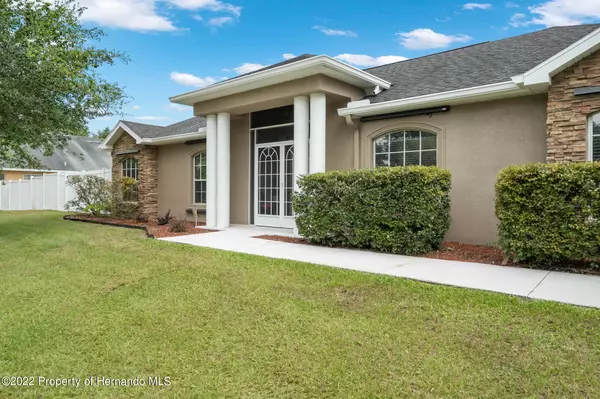Bought with Michelle Straite • Dalton Wade Inc
For more information regarding the value of a property, please contact us for a free consultation.
3153 Dothan Avenue Spring Hill, FL 34609
Want to know what your home might be worth? Contact us for a FREE valuation!

Our team is ready to help you sell your home for the highest possible price ASAP
Key Details
Sold Price $384,000
Property Type Single Family Home
Sub Type Single Family Residence
Listing Status Sold
Purchase Type For Sale
Square Footage 2,038 sqft
Price per Sqft $188
Subdivision Spring Hill Unit 24
MLS Listing ID 2226630
Sold Date 10/07/22
Style Ranch
Bedrooms 3
Full Baths 2
Year Built 2008
Annual Tax Amount $1,843
Tax Year 2021
Lot Size 0.319 Acres
Property Description
Beautifully situated in highly sought-after and convenient-to-everythingSpring Hill neighborhood, this magnificent home will impress at every turn!This pristine property is ideal for entertaining and is in immaculatecondition.A bright and sunny kitchen with granite countertops and stainlessappliances boasts a center island and dining area. Graciously opening toan inviting family room with custom built-ins, a vaulted ceiling, stoneencased electric fireplace, and double sliders, the space overlooks theexpansive 3-season lanai and outdoor grounds.The serene main bedroom suite includes a luxurious spa bath andenormous shower with double shower heads, a generous walk-in closetand spacious sitting area. The private dedicated office is perfect work fromhome space.Two additional generously proportioned bedrooms and one full bathcomplete the layout. 2 car garage on oversize corner lot has covered RVparking pad with electrical hook up, vinyl fenced-in rear yard, storage shedand patio for grilling with friends, and the home has custom storm shuttersfor windows. The large laundry room completes this rare gem! Come fall in love and makeit your own!
Location
State FL
County Hernando
Community Spring Hill
Zoning PDP
Interior
Interior Features Blinds, Ceiling-Vaulted, Counters-Solid Surface, Counters-Stone, Decorator Lights, Fireplace-Electric, Kitchen Isle, Laundry Closet, Open Floor Plan, Pantry, Solar Tube(s), Walk-in Closet(s), Window Treatment(s)
Heating Central Electric
Cooling Central Electric
Flooring Carpet, Ceramic Tile, Wood
Equipment Ceiling Fan(s), Cooktop-Electric, Dishwasher, Disposal, Dryer, Garage Door Opener(s), Garage Remote, Laundry Tub, Microwave, Oven-Convection, Oven-Electric, Oven/Range-Electric, Refrigerator, Smoke Detector(s), Washer
Exterior
Exterior Feature Door-Double Entry, Door-French, Door-Sliding Glass, Entry-Ground Level, Gutters/Downspouts, Hurricane Shutters, Landscaped, Patio-Screened, Shed/Utility Building
Garage Attached, Covered Parking, Drive-Concrete, Garage Door Opener, Parking Pad, RV Parking, Side Entry Garage Door
Garage Description 2 Car
Fence Vinyl
Utilities Available Cable Available, Electric Available, High Speed Internet Available, Street Lights
Waterfront No
Roof Type Asphalt,Fiberglass
Private Pool No
Building
Lot Description Corner Lot, Flat
Story 1
Sewer Septic - Private
Water County Water
New Construction No
Schools
Elementary Schools Jd Floyd
Middle Schools Powell
High Schools Central
Others
Tax ID R32 323 17 5240 1642 0110
SqFt Source Tax Roll
Acceptable Financing Cash, Conventional, FHA, No Owner Financing, VA Loan
Listing Terms Cash, Conventional, FHA, No Owner Financing, VA Loan
Read Less
GET MORE INFORMATION




