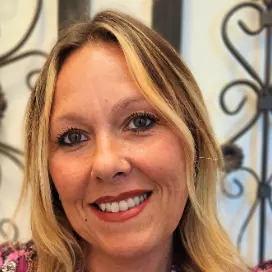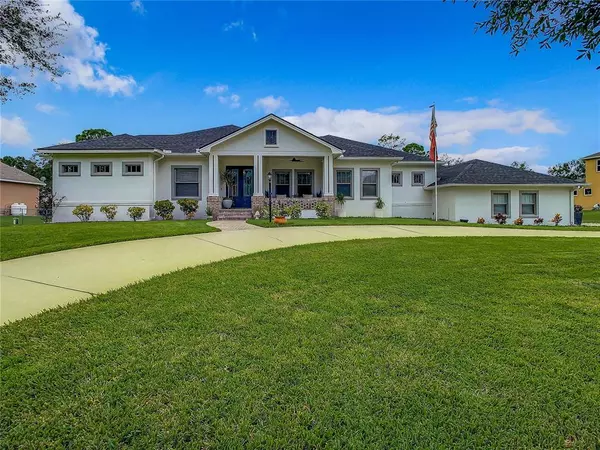For more information regarding the value of a property, please contact us for a free consultation.
12440 MEMORIAL HWY Tampa, FL 33635
Want to know what your home might be worth? Contact us for a FREE valuation!

Our team is ready to help you sell your home for the highest possible price ASAP
Key Details
Sold Price $916,000
Property Type Single Family Home
Sub Type Single Family Residence
Listing Status Sold
Purchase Type For Sale
Square Footage 3,182 sqft
Price per Sqft $287
Subdivision Saltmarsh Platted Sub
MLS Listing ID T3403644
Sold Date 10/21/22
Bedrooms 4
Full Baths 3
Construction Status Appraisal,Financing,Inspections
HOA Y/N No
Originating Board Stellar MLS
Year Built 2003
Annual Tax Amount $469
Lot Size 3.650 Acres
Acres 3.65
Lot Dimensions 1075x151
Property Description
MULTIPLE OFFERS, HIGHEST AND BEST DUE BY SUNDAY AT 5PM!
GORGEOUS FULLY UPDATED 3,182 sq ft ONE STORY, three-way split plan home with 4BR/3BA PLUS OFFICE, IN GROUND SWIM SPA AND 3 CAR GARAGE sitting on 3.65 ACRES in the heart of WESTCHASE with NO CDD Fees and NO HOA!!! Bring your RV, boat or golf cart, all toys are welcome. Your FENCED backyard is a beautiful ESTUARY leading out to DOUBLE BRANCH BAY where you regularly see spoonbills, ospreys, deer, otters, manatees and other wildlife. Enjoy your morning cup of coffee on the front PAVERED PORCH overlooking the large front yard and circular drive. This meticulously maintained GATED RANCH HOME has a BRAND NEW ROOF (2022-$37,000) and NEW LUXURY VINYL PLANK WATERPROOF FLOORING (2022-$20,000) throughout the common areas. As you enter through the front DOUBLE GLASS DOORS, you will notice the 10 ft. ceilings, TWO-SIDED GAS FIREPLACE in the formal living room with FRENCH DOORS to the rear lanai. Dining room w/CROWN MOLDING is to your right and the master bedroom is to the left. The MASTER SUITE has a LARGE WALK-IN CLOSET AND EXTRA STORAGE, NEW DOUBLE VANITY with QUARTZ COUNTERTOPS, UNDERMOUNT SINKS, UPDATED MIRRORS AND NEW FAUCETS, separate GARDEN TUB and SHOWER with bench seat. Down the hall to the right is an ample sized guest bedroom adjacent to the guest bath with QUARTZ COUNTERTOPS, UPDATED VANITY and shower/tub combo. The open kitchen, dinette and family room are at the center of the home. Kitchen features a large BREAKFAST BAR, STAINLESS STEEL APPLIANCES, HOOD, GRANITE COUNTERTOPS, TILE BACKSPLASH, SOLID WOOD MAPLE CABINETS w/decorative glass doors, closet pantry, built in oven, microwave and warming drawer. The LARGE CENTER ISLAND has a NEW CONVECTION FRIGIDAIRE COOKTOP and WINE REFRIGEERATOR. (2022-COOKTOP & OVEN $4,600, 2019-REFRIGERATOR & DISHWASHER $3,200). Dinette allows for additional seating. Kitchen overlooks the large family room perfect for gathering the family. In the back of the home is a separate guest wing with two additional bedrooms and guest bath. The guest/spa bath with exterior door has a THERMASOL 500 TILE STEAM SHOWER, QUARTZ COUNTERTOPS, NEW VANITY w/UPDATED FIXTURES AND LIGHTING. The pavered screened in lanai features an oversized GAS HEATED IN-GROUND PROPULSION SPA and lots of room for grilling and entertaining. Plenty of room in the backyard for games or follow the cleared trail to the river. Other features include 10x22 shed, water softener, RHEEM HYBRID WATER HEATER (2019-$2,000), recessed NEW LED LIGHTING and FANS (2022- $2,000), matte black doorknobs and hinges, surround sound, network cabinet and switch. Centrally located in the WESTCHASE AREA, just 20 min. to Tampa Int'l Airport, 25 mins. to beaches or downtown Tampa. HURRY YOU DON'T WANT TO MISS OUT ON THIS ONE!!!
Location
State FL
County Hillsborough
Community Saltmarsh Platted Sub
Zoning AS-1
Rooms
Other Rooms Den/Library/Office, Family Room, Formal Dining Room Separate, Formal Living Room Separate, Inside Utility
Interior
Interior Features Ceiling Fans(s), Crown Molding, Eat-in Kitchen, High Ceilings, Kitchen/Family Room Combo, Solid Surface Counters, Solid Wood Cabinets, Split Bedroom, Stone Counters, Thermostat, Walk-In Closet(s), Window Treatments
Heating Central
Cooling Central Air
Flooring Carpet, Ceramic Tile, Vinyl
Fireplaces Type Gas, Living Room, Other
Fireplace true
Appliance Built-In Oven, Cooktop, Dishwasher, Disposal, Dryer, Electric Water Heater, Ice Maker, Microwave, Refrigerator, Washer, Water Softener, Wine Refrigerator
Laundry Inside, Laundry Room
Exterior
Exterior Feature French Doors, Irrigation System, Lighting, Private Mailbox, Rain Gutters
Parking Features Circular Driveway
Garage Spaces 3.0
Fence Chain Link, Fenced, Other
Utilities Available Cable Available, Electricity Connected, Public, Water Connected
Waterfront Description Lagoon
View Y/N 1
Water Access 1
Water Access Desc Limited Access
View Trees/Woods
Roof Type Shingle
Porch Covered, Front Porch, Rear Porch, Screened
Attached Garage true
Garage true
Private Pool No
Building
Lot Description Conservation Area, Flood Insurance Required, FloodZone, Oversized Lot, Paved
Story 1
Entry Level One
Foundation Slab
Lot Size Range 2 to less than 5
Sewer Septic Tank
Water Public
Architectural Style Ranch
Structure Type Block, Stucco
New Construction false
Construction Status Appraisal,Financing,Inspections
Others
Pets Allowed Yes
Senior Community No
Ownership Fee Simple
Acceptable Financing Cash, Conventional, FHA, VA Loan
Listing Terms Cash, Conventional, FHA, VA Loan
Special Listing Condition None
Read Less

© 2025 My Florida Regional MLS DBA Stellar MLS. All Rights Reserved.
Bought with KELLER WILLIAMS TAMPA PROP.



