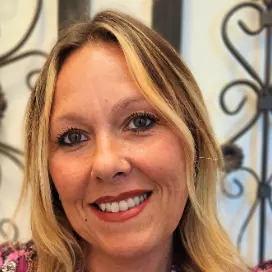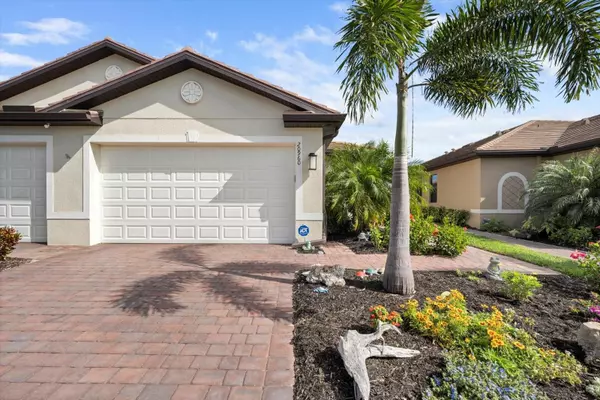For more information regarding the value of a property, please contact us for a free consultation.
20960 FETTERBUSH PL Venice, FL 34293
Want to know what your home might be worth? Contact us for a FREE valuation!

Our team is ready to help you sell your home for the highest possible price ASAP
Key Details
Sold Price $435,000
Property Type Single Family Home
Sub Type Villa
Listing Status Sold
Purchase Type For Sale
Square Footage 1,526 sqft
Price per Sqft $285
Subdivision The Preserve
MLS Listing ID A4561728
Sold Date 05/04/23
Bedrooms 2
Full Baths 2
Construction Status Inspections
HOA Fees $286/qua
HOA Y/N Yes
Originating Board Stellar MLS
Year Built 2020
Annual Tax Amount $4,103
Lot Size 8,712 Sqft
Acres 0.2
Property Description
Welcome home to this maintenance free attached villa within the quaint, gated community of The Preserve within the highly sought after Wellen Park District. This almost 3 year young villa hosts 1,526 square foot of living space, 2 bedrooms and a den with an attached 2 car garage. Stroll to the home's entrance via a private, landscaped side entrance with beautiful glass front door tucked within a privately screened front lanai. Walking into the home, you should find the space light, bright and inviting to host gatherings, large or small. The kitchen boasts granite counters, 42” cabinets, stainless steel appliances and a large breakfast bar kitchen island with pendant lighting. The living room has high ceilings, plenty of recessed lighting, plantation shutter dressed windows and large triple slider doors out to an extended screened lanai with preserve and lake views. The master bedroom, seated privately at the rear of the home, hosts vinyl laminate floors and an attached master bathroom with granite covered dual sinks, tile flooring, his and her closets, large glass encased shower and toilet closet. Split from the master bedroom, opposite the kitchen, you'll find a private large secondary bedroom and a den with French doors. Spend your days beachside, watching a baseball game at the Braves Stadium, attending a performance at the Venice Theatre, playing bocce ball or pickle ball on the community courts or swimming within the community pool instead of maintaining the exterior of the home as the modest HOA fee includes landscape and other exterior maintenance. Owning and living in a villa within Wellen Park truly caters to both the carefree or amenity/vacation indulgent Florida lifestyle!
Location
State FL
County Sarasota
Community The Preserve
Zoning V-VILLAGE
Rooms
Other Rooms Den/Library/Office
Interior
Interior Features Ceiling Fans(s), Crown Molding, Open Floorplan, Solid Surface Counters, Walk-In Closet(s)
Heating Central, Electric, Heat Pump
Cooling Central Air
Flooring Ceramic Tile, Laminate
Furnishings Negotiable
Fireplace false
Appliance Dishwasher, Disposal, Microwave, Range, Refrigerator
Laundry Inside
Exterior
Exterior Feature Hurricane Shutters, Irrigation System, Sliding Doors
Parking Features Garage Door Opener
Garage Spaces 2.0
Community Features Deed Restrictions, Fitness Center, Gated, Pool
Utilities Available BB/HS Internet Available, Cable Available, Electricity Connected, Public, Sprinkler Recycled
Amenities Available Fitness Center, Gated, Maintenance, Recreation Facilities
View Y/N 1
View Trees/Woods, Water
Roof Type Membrane, Tile
Porch Covered
Attached Garage true
Garage true
Private Pool No
Building
Lot Description Level, Sidewalk, Paved
Story 1
Entry Level One
Foundation Slab
Lot Size Range 0 to less than 1/4
Builder Name DR Horton
Sewer Public Sewer
Water Public
Architectural Style Florida, Other
Structure Type Block, Stucco
New Construction false
Construction Status Inspections
Schools
Elementary Schools Taylor Ranch Elementary
Middle Schools Venice Area Middle
High Schools Venice Senior High
Others
Pets Allowed Yes
HOA Fee Include Pool, Escrow Reserves Fund, Maintenance Grounds, Private Road, Recreational Facilities
Senior Community No
Pet Size Large (61-100 Lbs.)
Ownership Fee Simple
Monthly Total Fees $286
Acceptable Financing Cash, Conventional, VA Loan
Membership Fee Required Required
Listing Terms Cash, Conventional, VA Loan
Num of Pet 3
Special Listing Condition None
Read Less

© 2025 My Florida Regional MLS DBA Stellar MLS. All Rights Reserved.
Bought with SETTLES REAL ESTATE LLC



