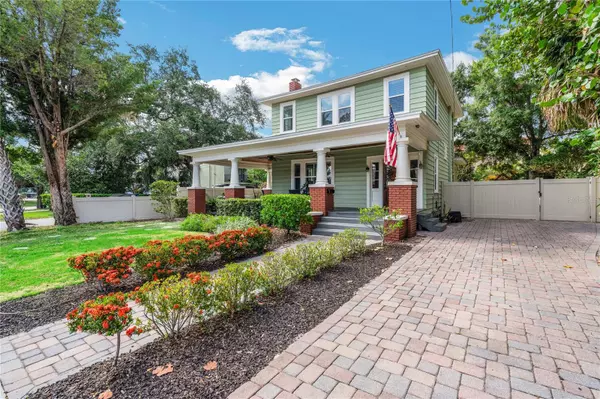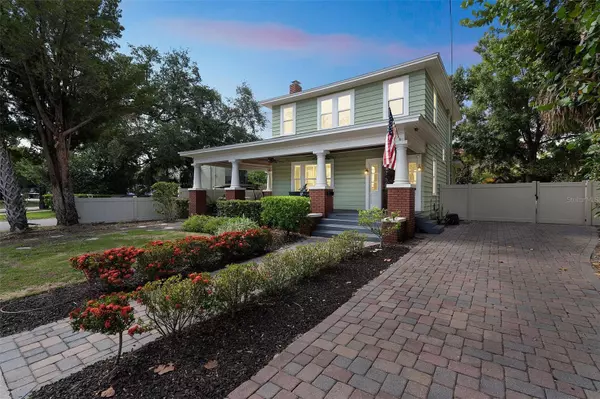For more information regarding the value of a property, please contact us for a free consultation.
2706 W CLEVELAND ST Tampa, FL 33609
Want to know what your home might be worth? Contact us for a FREE valuation!

Our team is ready to help you sell your home for the highest possible price ASAP
Key Details
Sold Price $900,000
Property Type Single Family Home
Sub Type Single Family Residence
Listing Status Sold
Purchase Type For Sale
Square Footage 1,710 sqft
Price per Sqft $526
Subdivision Park City
MLS Listing ID T3453182
Sold Date 07/31/23
Bedrooms 3
Full Baths 2
Half Baths 1
Construction Status Appraisal,Inspections
HOA Y/N No
Originating Board Stellar MLS
Year Built 1911
Annual Tax Amount $8,193
Lot Size 7,405 Sqft
Acres 0.17
Property Description
Historic 1911 South Tampa Bungalow! This house has classic architectural features, vintage oak hardwood floors, a wood burning fireplace and a full width front porch with cedar wood ceilings. It has been recently updated with a full kitchen remodel that includes new quartz countertops, a large island, shaker cabinet doors, a farmhouse sink and a new back splash. Plus matching Samsung appliances and custom built cabinetry with a wine fridge added. There is a gas range and plenty of cabinet space. The bathrooms have also been updated with new floors and hardware and there are new lighting fixtures and plantation shutters throughout. Tall ceilings on both floors. This is also one of the largest lots in the neighborhood, it is perfect for hosting or relaxing outside. The backyard is a private oasis with beautiful trees surrounding you and a vinyl fence around it. Plus dual decks and a powered shed. Hvac 2016. Roof 2017. No flood zone. Located with all the best Tampa has to offer in Hyde Park Village, Soho and Downtown Tampa. All this in the top rated school district, Mitchell, Wilson and Plant! Schedule a showing today!
Location
State FL
County Hillsborough
Community Park City
Zoning RM-16
Interior
Interior Features Crown Molding, Solid Wood Cabinets, Stone Counters
Heating Electric
Cooling Central Air
Flooring Wood
Fireplaces Type Wood Burning
Fireplace true
Appliance Dishwasher, Disposal, Dryer, Microwave, Range, Refrigerator, Washer
Laundry Inside, Laundry Room
Exterior
Exterior Feature Irrigation System, Lighting, Sidewalk
Parking Features Driveway
Fence Fenced, Vinyl
Utilities Available Public
Roof Type Shingle
Porch Covered, Front Porch, Patio
Attached Garage false
Garage false
Private Pool No
Building
Lot Description Historic District, City Limits
Entry Level Two
Foundation Crawlspace
Lot Size Range 0 to less than 1/4
Sewer Public Sewer
Water Public
Architectural Style Bungalow
Structure Type Vinyl Siding, Wood Frame
New Construction false
Construction Status Appraisal,Inspections
Schools
Elementary Schools Mitchell-Hb
Middle Schools Wilson-Hb
High Schools Plant City-Hb
Others
Pets Allowed Yes
Senior Community No
Ownership Fee Simple
Acceptable Financing Cash, Conventional, FHA, VA Loan
Membership Fee Required None
Listing Terms Cash, Conventional, FHA, VA Loan
Special Listing Condition None
Read Less

© 2025 My Florida Regional MLS DBA Stellar MLS. All Rights Reserved.
Bought with BHHS FLORIDA PROPERTIES GROUP



