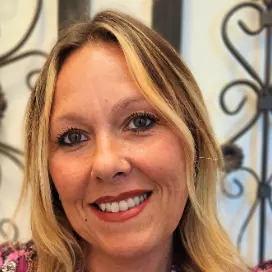For more information regarding the value of a property, please contact us for a free consultation.
3926 SUNSHINE PINE AVE Bradenton, FL 34203
Want to know what your home might be worth? Contact us for a FREE valuation!

Our team is ready to help you sell your home for the highest possible price ASAP
Key Details
Sold Price $500,000
Property Type Single Family Home
Sub Type Single Family Residence
Listing Status Sold
Purchase Type For Sale
Square Footage 1,635 sqft
Price per Sqft $305
Subdivision Moss Creek Ph I
MLS Listing ID A4577148
Sold Date 10/20/23
Bedrooms 3
Full Baths 2
Construction Status Financing,Inspections
HOA Fees $141/ann
HOA Y/N Yes
Originating Board Stellar MLS
Year Built 2020
Annual Tax Amount $3,590
Lot Size 6,534 Sqft
Acres 0.15
Property Description
Welcome to 3926 Sunshine Pine Avenue !!! Behind the gates in the Moss Creek development, you will find this like new 3 year old gem. No CDD fees and low HOA fees. This bright and open 3 bedroom, 2 bath home has been impeccably maintained with many upgrades. Open concept with large kitchen with Quartz counters, Extended Lanai with hot tub, upgraded closet systems, upgraded water and HVAC systems, upgraded blinds, upgraded fixtures and more. Private fenced yard, 2 car garage and much more. Note that some photos have been virtually staged. Moss Creek is located off Route 70 and convenient to Beaches, UTC Mall, many shops and restaurants. See this Beautiful Home TODAY !!! JUST REDUCED !!!
Location
State FL
County Manatee
Community Moss Creek Ph I
Zoning RES
Interior
Interior Features Ceiling Fans(s), Crown Molding, High Ceilings, Master Bedroom Main Floor, Open Floorplan
Heating Central
Cooling Central Air
Flooring Carpet, Laminate, Tile
Fireplace false
Appliance Built-In Oven, Dishwasher, Microwave, Range, Refrigerator
Exterior
Exterior Feature Awning(s), Sidewalk, Sprinkler Metered
Garage Spaces 2.0
Community Features Pool
Utilities Available Cable Available, Electricity Connected, Public, Sewer Connected
Roof Type Shingle
Attached Garage true
Garage true
Private Pool No
Building
Lot Description Corner Lot
Entry Level One
Foundation Slab
Lot Size Range 0 to less than 1/4
Builder Name David Weekley Homes
Sewer Public Sewer
Water None
Structure Type Concrete
New Construction false
Construction Status Financing,Inspections
Others
Pets Allowed Yes
Senior Community No
Ownership Fee Simple
Monthly Total Fees $141
Membership Fee Required Required
Num of Pet 2
Special Listing Condition None
Read Less

© 2025 My Florida Regional MLS DBA Stellar MLS. All Rights Reserved.
Bought with REALTY PARTNERS LLC



