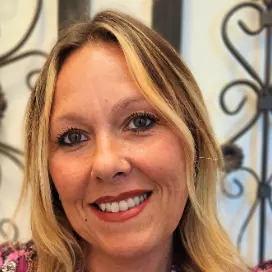For more information regarding the value of a property, please contact us for a free consultation.
1219 KAPOK KOVE CIR Clearwater, FL 33759
Want to know what your home might be worth? Contact us for a FREE valuation!

Our team is ready to help you sell your home for the highest possible price ASAP
Key Details
Sold Price $599,000
Property Type Single Family Home
Sub Type Single Family Residence
Listing Status Sold
Purchase Type For Sale
Square Footage 1,948 sqft
Price per Sqft $307
Subdivision Kapok Forest
MLS Listing ID T3495110
Sold Date 02/28/24
Bedrooms 4
Full Baths 3
HOA Y/N No
Originating Board Stellar MLS
Year Built 1965
Annual Tax Amount $2,176
Lot Size 8,712 Sqft
Acres 0.2
Lot Dimensions 90x95
Property Description
Don't miss this one-of-a-kind Mid-Century Modern, block, pool home! In 1965, this house was custom built for a family that raised three generations in this happy home. Whether you are seeking your charming forever family home or searching for a convenient vacation home located in unincorporated Clearwater, you've found your unicorn! Proudly presented for the first time on the MLS, this pristine property features an open concept, split floor plan, with 4 bedrooms, 3 full bathrooms, a 2 car garage and a screened in pool. Nestled in the Kapok Forest neighborhood, on a no outlet circle, you will enjoy the benefits of being minutes from some of the area's most desirable shopping and attractions, all while maintaining your privacy in this quiet neighborhood. This house includes a new roof, a new AC, block construction, is not located in a flood zone and has no HOA! The upgraded modern kitchen features custom cabinets, quartz countertops and brand-new Samsung appliances. Adjacent to the kitchen is a custom butler pantry for extra storage and counter space, which is perfect for entertaining! The primary bedroom has an en suite bathroom, walk-in closet and sliding glass doors to the pool. The 2nd bedroom also features an en suite bathroom, walk-in closet and is located on the other side of the house. This bedroom is located next to the 3rd and 4th bedrooms. The 3rd bathroom accessed by the hallway, near the 3rd and 4th bedrooms, includes a walk-in shower and access to the screened in pool with a new pool pump. You will also find terrazzo floors throughout that have been cleaned and sealed, fresh paint and manicured landscaping. Located within a mile of Kapok Park, Eddie C Moore Complex, Del Oro Park and 2 miles from downtown Safety harbor. Schedule your private showing today!
Location
State FL
County Pinellas
Community Kapok Forest
Zoning R-3
Rooms
Other Rooms Family Room
Interior
Interior Features Ceiling Fans(s), Crown Molding, Eat-in Kitchen, Kitchen/Family Room Combo, Living Room/Dining Room Combo, Open Floorplan, Primary Bedroom Main Floor, Split Bedroom, Stone Counters, Walk-In Closet(s)
Heating Natural Gas
Cooling Central Air
Flooring Terrazzo
Fireplace false
Appliance Convection Oven, Dishwasher, Disposal, Gas Water Heater, Ice Maker, Microwave, Range, Range Hood, Refrigerator
Laundry Electric Dryer Hookup, In Garage, Washer Hookup
Exterior
Exterior Feature Dog Run, Garden, Private Mailbox, Rain Gutters, Sliding Doors
Garage Spaces 2.0
Pool Auto Cleaner, In Ground, Lap, Outside Bath Access, Pool Sweep, Screen Enclosure, Self Cleaning
Utilities Available BB/HS Internet Available, Cable Available, Cable Connected, Electricity Available, Electricity Connected, Fire Hydrant, Natural Gas Available, Natural Gas Connected, Public, Sewer Available, Water Available, Water Connected
View Trees/Woods
Roof Type Shingle
Attached Garage true
Garage true
Private Pool Yes
Building
Lot Description In County, Landscaped, Street Dead-End, Unincorporated
Story 1
Entry Level One
Foundation Slab
Lot Size Range 0 to less than 1/4
Sewer Septic Tank
Water Public
Structure Type Block
New Construction false
Schools
Elementary Schools Eisenhower Elementary-Pn
Middle Schools Safety Harbor Middle-Pn
High Schools Countryside High-Pn
Others
Senior Community No
Ownership Fee Simple
Acceptable Financing Cash, Conventional
Listing Terms Cash, Conventional
Special Listing Condition None
Read Less

© 2025 My Florida Regional MLS DBA Stellar MLS. All Rights Reserved.
Bought with HIGH POINT REALTY INC



