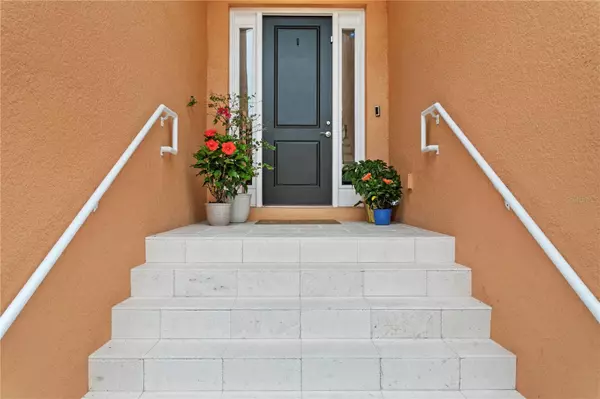For more information regarding the value of a property, please contact us for a free consultation.
21 FRANKLIN CT S #B St Petersburg, FL 33711
Want to know what your home might be worth? Contact us for a FREE valuation!

Our team is ready to help you sell your home for the highest possible price ASAP
Key Details
Sold Price $1,445,000
Property Type Single Family Home
Sub Type Villa
Listing Status Sold
Purchase Type For Sale
Square Footage 2,334 sqft
Price per Sqft $619
Subdivision Marina Bay Garden Villas
MLS Listing ID U8228828
Sold Date 04/24/24
Bedrooms 3
Full Baths 2
Construction Status Inspections
HOA Fees $655/mo
HOA Y/N Yes
Originating Board Stellar MLS
Year Built 2020
Annual Tax Amount $18,710
Lot Size 3,484 Sqft
Acres 0.08
Lot Dimensions 36x94
Property Description
Experience the sheer beauty of this 3-bedroom, 2300-square-foot villa, offering breathtaking, unhindered water vistas encompassing two majestic fountains, all framed by lush landscaping in the distance. In this serene setting, Florida's abundant birdlife becomes your daily companions.
Step inside through a graceful entryway into a contemporary single-level open floor plan, featuring over 10' ceilings and an abundance of natural light streaming in through a wall of windows that opens onto an outdoor terrace. The heart of the home, a centrally located chef-style kitchen, boasts an array of modern conveniences, including natural gas cooking, top-of-the-line appliances, and a spacious walk-in pantry. Adorned with Quartz countertops and casual counter seating, it's the perfect space for entertaining friends and family.
The dining area offers magnificent views of the lake and fountains, and glass sliders conveniently lead to the terrace. The expansive living area with its vaulted ceiling is further enhanced by a custom-built entertainment center capable of accommodating a 77-inch TV.
This level also houses two generous guest bedrooms and a walk-in laundry room. A private elevator connects to the first-floor 4-car garage equipped with an electric charging station, and still offers extra space for fitness equipment, sports gear, or additional storage. The garage leads to an open veranda, ideal for outdoor grilling and covered entertaining. There's even a custom closet at the bottom of the stairway for your sports shoes, jackets, and accessories.
This meticulously maintained and well-organized residence is located in Marina Bay, a gated, pet-friendly waterfront community offering an array of amenities, including 2 pools, 2 spas, a fitness center, a clubhouse, a fishing pier, lush landscaping, and the option for deep-water boat slips. The Pinellas bike trail is conveniently located just outside the entrance. Plus, you'll be just minutes away from award-winning Gulf Beaches, the vibrant venues of downtown St. Petersburg, and only one light and 25 minutes from Tampa International Airport.
Your luxury Florida lifestyle awaits.
Location
State FL
County Pinellas
Community Marina Bay Garden Villas
Direction S
Rooms
Other Rooms Great Room, Inside Utility
Interior
Interior Features Crown Molding, Eat-in Kitchen, Elevator, High Ceilings, In Wall Pest System, Living Room/Dining Room Combo, Open Floorplan, Solid Surface Counters, Solid Wood Cabinets, Split Bedroom, Tray Ceiling(s), Vaulted Ceiling(s), Walk-In Closet(s), Window Treatments
Heating Central, Electric
Cooling Central Air
Flooring Other
Fireplace false
Appliance Built-In Oven, Convection Oven, Cooktop, Dishwasher, Disposal, Exhaust Fan, Gas Water Heater, Ice Maker, Microwave, Range, Range Hood, Tankless Water Heater
Laundry Laundry Room
Exterior
Exterior Feature Hurricane Shutters, Private Mailbox, Sidewalk, Sliding Doors
Parking Features Driveway, Electric Vehicle Charging Station(s), Garage Door Opener, Golf Cart Parking, Ground Level, Guest, Oversized, Split Garage, Under Building
Garage Spaces 4.0
Pool Gunite, In Ground
Community Features Association Recreation - Lease, Deed Restrictions, Fitness Center, Gated Community - No Guard, Golf Carts OK, Irrigation-Reclaimed Water, Pool, Sidewalks
Utilities Available Cable Available, Cable Connected, Electricity Connected, Natural Gas Connected, Public, Sewer Connected, Sprinkler Meter, Street Lights, Water Connected
Amenities Available Fitness Center, Gated, Maintenance, Pool, Recreation Facilities, Security, Spa/Hot Tub
View Y/N 1
View Water
Roof Type Tile
Porch Covered, Front Porch, Patio, Rear Porch
Attached Garage true
Garage true
Private Pool No
Building
Lot Description Flood Insurance Required, FloodZone, City Limits, Sidewalk, Paved, Private
Story 2
Entry Level One
Foundation Block, Slab
Lot Size Range 0 to less than 1/4
Sewer Public Sewer
Water Public
Architectural Style Contemporary, Florida
Structure Type Block
New Construction false
Construction Status Inspections
Schools
Elementary Schools Gulfport Elementary-Pn
Middle Schools Bay Point Middle-Pn
High Schools Lakewood High-Pn
Others
Pets Allowed Cats OK, Dogs OK, Yes
HOA Fee Include Cable TV,Pool,Escrow Reserves Fund,Internet,Maintenance Grounds,Management,Recreational Facilities
Senior Community No
Ownership Fee Simple
Monthly Total Fees $655
Acceptable Financing Cash, Conventional
Membership Fee Required Required
Listing Terms Cash, Conventional
Special Listing Condition None
Read Less

© 2025 My Florida Regional MLS DBA Stellar MLS. All Rights Reserved.
Bought with KELLER WILLIAMS ST PETE REALTY



