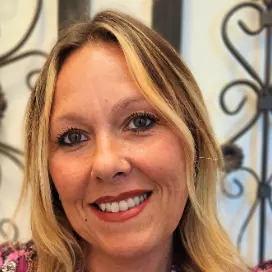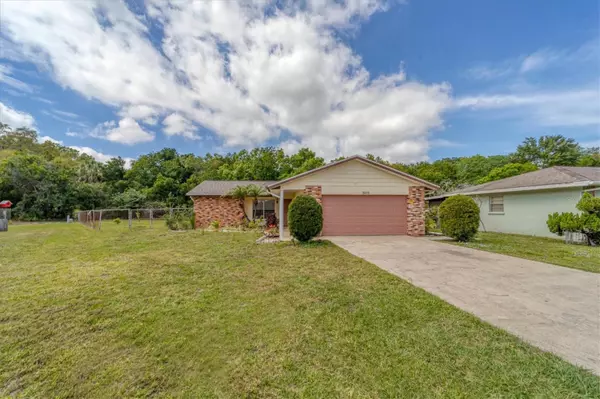For more information regarding the value of a property, please contact us for a free consultation.
5415 18TH AVENUE DR W Bradenton, FL 34209
Want to know what your home might be worth? Contact us for a FREE valuation!

Our team is ready to help you sell your home for the highest possible price ASAP
Key Details
Sold Price $360,000
Property Type Single Family Home
Sub Type Single Family Residence
Listing Status Sold
Purchase Type For Sale
Square Footage 1,394 sqft
Price per Sqft $258
Subdivision Lake Forest Estates
MLS Listing ID A4601663
Sold Date 05/15/24
Bedrooms 2
Full Baths 2
Construction Status Inspections
HOA Y/N No
Originating Board Stellar MLS
Year Built 1979
Annual Tax Amount $4,289
Lot Size 10,018 Sqft
Acres 0.23
Property Description
Nestled in a coveted location, this property presents a promising opportunity for those seeking the perfect blend of convenience and potential. Boasting two bedrooms and two baths, this home provides a comfortable living space ready to be personalized to your taste. While the bathrooms and kitchen are awaiting your creative touch for updating, they offer a blank canvas for crafting your dream spaces. The oversized backyard also offers a screened lanai and enclosed bonus room. With a new roof installed just one year ago, you can rest assured of your home's quality and longevity. This property offers the allure of coastal living without the hassle of HOA fees or rental restrictions, providing you with the freedom to make it your own or generate rental income. Don't miss out on this rare opportunity to own a piece of paradise in a prime location!
Location
State FL
County Manatee
Community Lake Forest Estates
Zoning RSF3
Direction W
Rooms
Other Rooms Den/Library/Office
Interior
Interior Features Ceiling Fans(s), Kitchen/Family Room Combo, Primary Bedroom Main Floor, Split Bedroom, Walk-In Closet(s)
Heating Central
Cooling Central Air
Flooring Laminate, Tile
Furnishings Unfurnished
Fireplace false
Appliance Dishwasher, Microwave, Range, Refrigerator
Laundry In Garage
Exterior
Exterior Feature Rain Gutters, Sliding Doors
Garage Spaces 2.0
Fence Chain Link
Utilities Available Public
View Trees/Woods
Roof Type Shingle
Porch Covered, Rear Porch, Screened
Attached Garage true
Garage true
Private Pool No
Building
Lot Description Cul-De-Sac
Story 1
Entry Level One
Foundation Slab
Lot Size Range 0 to less than 1/4
Sewer Public Sewer
Water Public
Architectural Style Florida
Structure Type Stucco
New Construction false
Construction Status Inspections
Others
Senior Community No
Ownership Fee Simple
Acceptable Financing Cash, Conventional, FHA, VA Loan
Listing Terms Cash, Conventional, FHA, VA Loan
Special Listing Condition None
Read Less

© 2025 My Florida Regional MLS DBA Stellar MLS. All Rights Reserved.
Bought with ROBERT SLACK LLC



