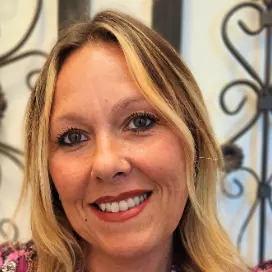For more information regarding the value of a property, please contact us for a free consultation.
8771 HUNTFIELD ST Tampa, FL 33635
Want to know what your home might be worth? Contact us for a FREE valuation!

Our team is ready to help you sell your home for the highest possible price ASAP
Key Details
Sold Price $490,000
Property Type Single Family Home
Sub Type Single Family Residence
Listing Status Sold
Purchase Type For Sale
Square Footage 1,670 sqft
Price per Sqft $293
Subdivision Countryway Prcl B Trct 8 Ph 3
MLS Listing ID T3504616
Sold Date 06/05/24
Bedrooms 3
Full Baths 2
HOA Fees $13/ann
HOA Y/N Yes
Originating Board Stellar MLS
Year Built 1992
Annual Tax Amount $4,030
Lot Size 7,840 Sqft
Acres 0.18
Lot Dimensions 59.23x132
Property Description
Discover this charming 3-bedroom, 2-bathroom home, boasting 1,670 square feet of inviting living space, perfect for both relaxation and entertaining. The residence features a practical 2-car garage and a generous backyard that not only offers a shed for additional storage but also a screen-enclosed pool complemented by a covered patio for those sunny days. For added privacy, the backyard is fully fenced, creating a secluded oasis right at home. Step inside to find a master suite designed for comfort, complete with an attached master bathroom that houses a double sink vanity and a shower-tub combo. For a touch of elegance, French doors connect the master bedroom directly to the patio, blending indoor luxury with outdoor tranquility. Bedrooms 2 and 3 are equally accommodating, sharing access to the second bathroom equipped with a stand-up shower. The heart of this home is its open floor plan, seamlessly integrating the living room, kitchen, and formal dining room into one cohesive space. This layout not only enhances the home's airy feel but also makes it an ideal setting for gatherings.
Significant updates have been made to ensure this home meets the highest standards of comfort and durability: the roof was replaced in July 2021, the pool was renovated in June 2021, and hurricane windows were installed in September 2022. Other noteworthy improvements include new laminate flooring throughout (2018), a freshly redone kitchen backsplash (2021), and stainless steel appliances, with the stove being replaced in 2018. The home also features new rain gutters (2021), exterior and garage door paint (2022), and a freshly painted pool deck (2023). The smaller bathroom has been updated with a new vanity and toilet in 2021. Aesthetic enhancements include recent landscaping and the addition of a concrete slab on the side of the house, serving as a functional sidewalk. For added peace of mind, the water heater was replaced in 2021, and the AC unit has been reliably cooling since 2014. This meticulously maintained home combines modern updates with timeless comfort, making it a delightful sanctuary for its new owners.
Location
State FL
County Hillsborough
Community Countryway Prcl B Trct 8 Ph 3
Zoning PD
Interior
Interior Features Ceiling Fans(s), Eat-in Kitchen, High Ceilings, Kitchen/Family Room Combo, Living Room/Dining Room Combo, Open Floorplan, Primary Bedroom Main Floor, Solid Surface Counters
Heating Central
Cooling Central Air
Flooring Carpet, Tile, Vinyl
Fireplace false
Appliance Microwave, Range, Refrigerator
Laundry Laundry Room
Exterior
Exterior Feature Private Mailbox, Rain Gutters, Sidewalk
Parking Features Driveway
Garage Spaces 2.0
Fence Wood
Pool Gunite, In Ground, Screen Enclosure
Utilities Available BB/HS Internet Available, Cable Available, Cable Connected, Electricity Available, Electricity Connected, Public, Sewer Available, Sewer Connected, Water Available, Water Connected
View Pool
Roof Type Shingle
Porch Covered, Screened
Attached Garage true
Garage true
Private Pool Yes
Building
Lot Description Landscaped
Story 1
Entry Level One
Foundation Slab
Lot Size Range 0 to less than 1/4
Sewer Public Sewer
Water Public
Structure Type Block,Stucco
New Construction false
Schools
Elementary Schools Lowry-Hb
Middle Schools Farnell-Hb
High Schools Alonso-Hb
Others
Pets Allowed Yes
Senior Community No
Ownership Fee Simple
Monthly Total Fees $47
Acceptable Financing Cash, Conventional, FHA, VA Loan
Membership Fee Required Required
Listing Terms Cash, Conventional, FHA, VA Loan
Special Listing Condition None
Read Less

© 2025 My Florida Regional MLS DBA Stellar MLS. All Rights Reserved.
Bought with DALTON WADE INC



