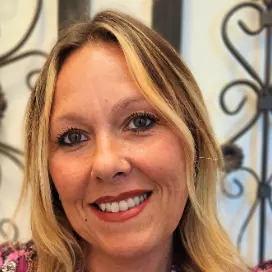For more information regarding the value of a property, please contact us for a free consultation.
6354 CEDAR LN Lakeland, FL 33813
Want to know what your home might be worth? Contact us for a FREE valuation!

Our team is ready to help you sell your home for the highest possible price ASAP
Key Details
Sold Price $488,000
Property Type Single Family Home
Sub Type Single Family Residence
Listing Status Sold
Purchase Type For Sale
Square Footage 2,640 sqft
Price per Sqft $184
Subdivision Christina Lakes
MLS Listing ID T3524122
Sold Date 06/13/24
Bedrooms 4
Full Baths 2
Half Baths 1
Construction Status Appraisal,Financing,Inspections
HOA Fees $16/ann
HOA Y/N Yes
Originating Board Stellar MLS
Year Built 1989
Annual Tax Amount $3,675
Lot Size 0.450 Acres
Acres 0.45
Lot Dimensions 94x162
Property Description
*Showings to begin Saturday, May 11*
This beautifully updated 4 bedroom 2.5 bath home with fully fenced backyard sits on almost a half acre in the desirable community of Christina Lakes in South Lakeland. This stunning home has ceramic tile throughout the first level which consists of the living room, formal dining room, family room, kitchen, dinette and inside utility room. The kitchen boasts solid wood cabinets, granite countertops and stainless steel appliances. This floorplan is ideal for entertaining with a centrally located half bath on the first floor and all the bedrooms upstairs.The primary bedroom has a walk in closet and ensuite bathroom with dual sinks, seperate shower and garden tub with jets. The stairs and three bedrooms have newer carpet while the fourth bedroom has parquet flooring and private stair access. Conveniently located near shopping, entertainment and the Polk Parkway.
Location
State FL
County Polk
Community Christina Lakes
Zoning PUD
Interior
Interior Features Crown Molding, Eat-in Kitchen, Living Room/Dining Room Combo, Open Floorplan, PrimaryBedroom Upstairs, Solid Surface Counters, Walk-In Closet(s)
Heating Central
Cooling Central Air
Flooring Carpet, Ceramic Tile
Fireplaces Type Family Room, Wood Burning
Fireplace true
Appliance Electric Water Heater
Laundry Inside, Laundry Room
Exterior
Exterior Feature Sidewalk
Parking Features Oversized
Garage Spaces 2.0
Utilities Available Cable Available, Electricity Connected
Roof Type Shingle
Attached Garage true
Garage true
Private Pool No
Building
Lot Description Sidewalk
Story 2
Entry Level Two
Foundation Slab
Lot Size Range 1/4 to less than 1/2
Sewer Public Sewer
Water Public
Architectural Style Colonial
Structure Type Block
New Construction false
Construction Status Appraisal,Financing,Inspections
Schools
Elementary Schools Scott Lake Elem
Middle Schools Lakeland Highlands Middl
High Schools George Jenkins High
Others
Pets Allowed Yes
Senior Community No
Ownership Fee Simple
Monthly Total Fees $16
Acceptable Financing Cash, Conventional, FHA, VA Loan
Membership Fee Required Optional
Listing Terms Cash, Conventional, FHA, VA Loan
Special Listing Condition None
Read Less

© 2025 My Florida Regional MLS DBA Stellar MLS. All Rights Reserved.
Bought with SHAWN R MCDONALD REALTYGRP INC



