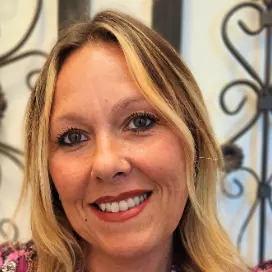For more information regarding the value of a property, please contact us for a free consultation.
10503 NW 25TH PL Gainesville, FL 32606
Want to know what your home might be worth? Contact us for a FREE valuation!

Our team is ready to help you sell your home for the highest possible price ASAP
Key Details
Sold Price $296,900
Property Type Single Family Home
Sub Type Single Family Residence
Listing Status Sold
Purchase Type For Sale
Square Footage 1,580 sqft
Price per Sqft $187
Subdivision Hills Of Santa Fe
MLS Listing ID GC521884
Sold Date 07/02/24
Bedrooms 4
Full Baths 2
Construction Status Inspections
HOA Y/N No
Originating Board Stellar MLS
Year Built 1978
Annual Tax Amount $2,244
Lot Size 0.500 Acres
Acres 0.5
Property Description
Welcome to your new home! Nestled in a prime NW location on a 1/2 acre lot, this 4-bedroom, 2-bathroom offers unbeatable value at under $280K. Solid block construction, a new ROOF, newer HVAC, and hot water heater. The great room features a cozy brick fireplace, while the open kitchen and charming dining area overlook the expansive backyard. Enjoy the serenity of the glass porch, perfect for relaxation. The oversized master bedroom boasts dual closets, including a walk-in. Outside, the 1/2 acre lot offers mature landscaping, exotic bamboo, and a private wooded backdrop ensure tranquility and privacy. With a separate dog run and ample decking for outdoor entertaining, this home is primed for your personal touch. Two sets of sliding glass doors, bay window, and 1-car garage. Don't miss this rare opportunity-with just a little cosmetic love to make this your dream home!
Location
State FL
County Alachua
Community Hills Of Santa Fe
Zoning PD
Rooms
Other Rooms Florida Room
Interior
Interior Features Ceiling Fans(s), Living Room/Dining Room Combo, Walk-In Closet(s)
Heating Electric
Cooling Central Air
Flooring Carpet, Ceramic Tile, Laminate
Fireplaces Type Family Room, Masonry, Wood Burning
Fireplace true
Appliance Dishwasher, Disposal, Electric Water Heater, Microwave, Range, Refrigerator, Washer
Laundry In Garage
Exterior
Exterior Feature Sliding Doors
Parking Features Garage Faces Side
Garage Spaces 1.0
Fence Other
Utilities Available Electricity Connected, Sewer Connected
View Trees/Woods
Roof Type Shingle
Porch Deck, Porch
Attached Garage true
Garage true
Private Pool No
Building
Lot Description Oversized Lot
Story 1
Entry Level One
Foundation Slab
Lot Size Range 1/2 to less than 1
Sewer Public Sewer
Water Public
Architectural Style Contemporary
Structure Type Block
New Construction false
Construction Status Inspections
Others
Pets Allowed Yes
Senior Community No
Ownership Fee Simple
Acceptable Financing Cash, Conventional, FHA, VA Loan
Membership Fee Required Optional
Listing Terms Cash, Conventional, FHA, VA Loan
Special Listing Condition None
Read Less

© 2025 My Florida Regional MLS DBA Stellar MLS. All Rights Reserved.
Bought with RE/MAX PROFESSIONALS



