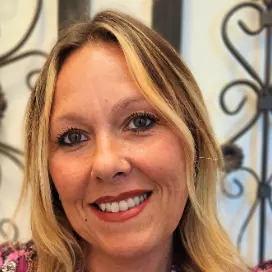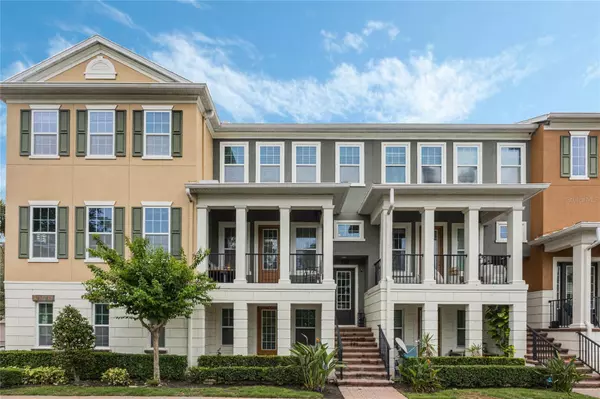For more information regarding the value of a property, please contact us for a free consultation.
2622 JOSLIN PL Orlando, FL 32806
Want to know what your home might be worth? Contact us for a FREE valuation!

Our team is ready to help you sell your home for the highest possible price ASAP
Key Details
Sold Price $505,000
Property Type Townhouse
Sub Type Townhouse
Listing Status Sold
Purchase Type For Sale
Square Footage 2,132 sqft
Price per Sqft $236
Subdivision Copley Square
MLS Listing ID O6217383
Sold Date 08/08/24
Bedrooms 4
Full Baths 3
Half Baths 1
Construction Status Inspections
HOA Fees $344/mo
HOA Y/N Yes
Originating Board Stellar MLS
Year Built 2014
Annual Tax Amount $5,441
Lot Size 1,306 Sqft
Acres 0.03
Property Description
Stunning 4 bedroom, 3.5 bathroom townhome with a 2 car garage, nestled in SODO's Copley Square.
Upon entering, you'll be greeted by tall ceilings and a light, bright open floor plan, with upgraded lighting and luxury vinyl plank flooring on every floor.
You enter the home on the 2nd floor, where the first thing you will notice is the brand new custom kitchen, with quartz countertops, stainless steel appliances, a custom backsplash, solid wood custom cabinetry and an oversized island with a waterfall edge, shiplap detail, lighting and plenty of seating. There's a dining area and sitting area off off the kitchen, making this the perfect place to entertain. There's also a half bathroom for guests, and an additional living room area with access to a private balcony, the perfect place to relax and enjoy after a long day.
On the 3rd floor you'll find two guest bedrooms, an upgraded full bathroom, a laundry room and the spacious primary bedroom, featuring a generously sized walk-in closet with custom organizing system, and an ensuite bath with a double vanity and a custom tiled walk-in shower with a glass enclosure. The 4th bedroom is on the first floor, with a private ensuite bathroom, large closet, and access to a covered patio with it's own private entrance.
The community includes exterior maintenance of the home and grounds and a resort-style pool and deck area for residents to relax. The HVAC was replaced in 2020 and there are fiberobtics in the community. Zoned for Blankner K-8 and Boone High School, you're just minutes from Downtown Orlando, ORMC, Winnie Palmer/Arnold Palmer Hospital, SODO's shopping and dining, plus the Hourglass District! You're also centrally located with easy access to all major roadways. You don't want to miss this special home!
Location
State FL
County Orange
Community Copley Square
Zoning PD/T/SP
Interior
Interior Features Ceiling Fans(s), Eat-in Kitchen, High Ceilings, Living Room/Dining Room Combo, PrimaryBedroom Upstairs
Heating Central
Cooling Central Air
Flooring Carpet, Ceramic Tile, Wood
Fireplace false
Appliance Dishwasher, Disposal, Dryer, Microwave, Range, Refrigerator, Washer
Laundry Laundry Closet
Exterior
Exterior Feature Balcony, Sidewalk
Parking Features Garage Door Opener, Parking Pad
Garage Spaces 2.0
Community Features Pool
Utilities Available Cable Available, Electricity Connected, Public, Sewer Connected, Street Lights
Amenities Available Maintenance
Roof Type Shingle
Porch Covered, Porch
Attached Garage true
Garage true
Private Pool No
Building
Lot Description City Limits, In County, Level, Near Public Transit, Sidewalk, Paved, Private
Entry Level Two
Foundation Slab
Lot Size Range 0 to less than 1/4
Sewer Public Sewer
Water Public
Architectural Style Contemporary
Structure Type Block
New Construction false
Construction Status Inspections
Schools
Elementary Schools Blankner Elem
Middle Schools Blankner School (K-8)
High Schools Boone High
Others
Pets Allowed Yes
HOA Fee Include Pool,Insurance,Maintenance Structure,Maintenance Grounds,Private Road
Senior Community No
Ownership Fee Simple
Monthly Total Fees $344
Acceptable Financing Cash, Conventional, FHA, VA Loan
Membership Fee Required Required
Listing Terms Cash, Conventional, FHA, VA Loan
Special Listing Condition None
Read Less

© 2025 My Florida Regional MLS DBA Stellar MLS. All Rights Reserved.
Bought with COLDWELL BANKER REALTY



