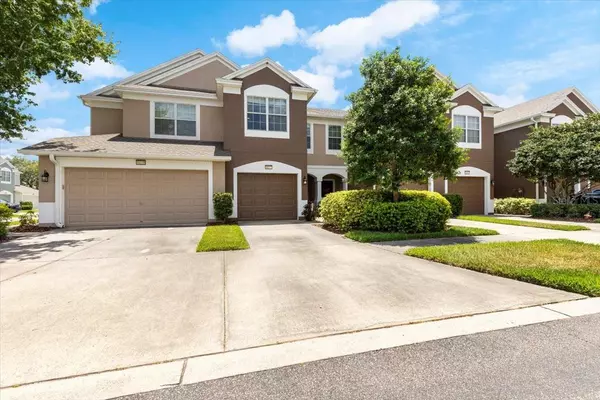For more information regarding the value of a property, please contact us for a free consultation.
10233 RED CURRANT CT Riverview, FL 33578
Want to know what your home might be worth? Contact us for a FREE valuation!

Our team is ready to help you sell your home for the highest possible price ASAP
Key Details
Sold Price $285,000
Property Type Townhouse
Sub Type Townhouse
Listing Status Sold
Purchase Type For Sale
Square Footage 1,622 sqft
Price per Sqft $175
Subdivision Ventura Bay Twnhms
MLS Listing ID T3524691
Sold Date 08/28/24
Bedrooms 3
Full Baths 2
Half Baths 1
Construction Status Financing,Other Contract Contingencies
HOA Fees $450/mo
HOA Y/N Yes
Originating Board Stellar MLS
Year Built 2010
Annual Tax Amount $3,584
Lot Size 1,742 Sqft
Acres 0.04
Property Description
Attention Veterans & Service Members - Don't miss this LOW INTEREST RATE OPPORTUNITY - get a 2.574% interest rate with this assumable VA mortgage! You won't find this rate anywhere else! This spacious townhome is located in the peaceful and gated community of Ventura Bay. Only a couple steps away from the community pool; this unit provides the convenience and comfort you've been looking for. Once you step inside, you'll notice the meticulously maintained kitchen showcases stainless steel appliances, 42" wood cabinetry, a pantry, glass top range, and solid-surface countertops. A half bathroom, conveniently located on the first floor for guests, separates the kitchen from the spacious living & dining room combo. The wood floors lead you to the natural light coming from the sliding doors of your private screened-in lanai - a remarkable space perfect for alfresco dining, relaxing outdoors, or the perfect additional indoor/outdoor space for entertaining! At the top of the stairs, the generously sized bedroom can fit a king sized bed, has an en-suite bathroom featuring dual sinks, and a walk-in closet. The washer/dryer is tucked away in the nearby hallway closet, which makes doing laundry more convenient! The second and third bedrooms are located down the hall, near the 2nd full bathroom, providing comfort and privacy for guests or family members. Embrace a maintenance-free lifestyle with no CDD fees and an HOA that covers water/sewer, exterior maintenance, roof upkeep, community pool access, landscaping and road maintenance. The roof was redone in 2023 and a fresh coat of exterior paint was also added! Conveniently located, this townhome offers a less than 10 minute drive to Brandon Mall, less than 25 minute drive to downtown Tampa, and nearby to groceries, entertainment, dining and more. Tampa International Airport, MacDill Airforce Base and some of Tampa's best beaches are just a short distance away. Don't miss this opportunity to embrace a comfortable lifestyle in a prime location!
Location
State FL
County Hillsborough
Community Ventura Bay Twnhms
Zoning PD
Interior
Interior Features Ceiling Fans(s), High Ceilings, Kitchen/Family Room Combo, Living Room/Dining Room Combo, Open Floorplan, PrimaryBedroom Upstairs, Solid Wood Cabinets, Thermostat, Walk-In Closet(s)
Heating Electric
Cooling Central Air
Flooring Carpet, Tile, Wood
Fireplace false
Appliance Dishwasher, Disposal, Dryer, Microwave, Range, Refrigerator, Washer
Laundry Inside, Upper Level
Exterior
Exterior Feature Irrigation System, Lighting, Rain Gutters, Sidewalk, Sliding Doors
Garage Spaces 1.0
Community Features Gated Community - No Guard, Pool, Sidewalks
Utilities Available BB/HS Internet Available, Cable Connected, Electricity Connected, Phone Available, Public, Sewer Connected, Street Lights, Water Connected
Roof Type Shingle
Porch Rear Porch, Screened
Attached Garage true
Garage true
Private Pool No
Building
Entry Level Two
Foundation Slab
Lot Size Range 0 to less than 1/4
Sewer Public Sewer
Water Public
Structure Type Block,Stucco
New Construction false
Construction Status Financing,Other Contract Contingencies
Schools
Elementary Schools Ippolito-Hb
Middle Schools Mclane-Hb
High Schools Spoto High-Hb
Others
Pets Allowed Breed Restrictions
HOA Fee Include Pool,Insurance,Maintenance Structure,Maintenance Grounds,Maintenance,Private Road,Sewer,Trash,Water
Senior Community No
Ownership Condominium
Monthly Total Fees $450
Acceptable Financing Assumable, Cash, Conventional, FHA, VA Loan
Membership Fee Required Required
Listing Terms Assumable, Cash, Conventional, FHA, VA Loan
Special Listing Condition None
Read Less

© 2025 My Florida Regional MLS DBA Stellar MLS. All Rights Reserved.
Bought with EXP REALTY LLC

