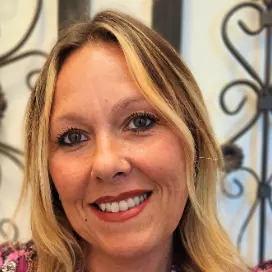For more information regarding the value of a property, please contact us for a free consultation.
1018 E 24TH AVE Tampa, FL 33605
Want to know what your home might be worth? Contact us for a FREE valuation!

Our team is ready to help you sell your home for the highest possible price ASAP
Key Details
Sold Price $350,000
Property Type Single Family Home
Sub Type Single Family Residence
Listing Status Sold
Purchase Type For Sale
Square Footage 1,573 sqft
Price per Sqft $222
Subdivision Belvedere Place
MLS Listing ID T3520228
Sold Date 09/05/24
Bedrooms 3
Full Baths 2
HOA Y/N No
Originating Board Stellar MLS
Year Built 1947
Annual Tax Amount $3,442
Lot Size 6,534 Sqft
Acres 0.15
Lot Dimensions 61x107
Property Description
Ybor charm in an incredible location, you don't want to let this one pass you by. Nestled in a quiet, friendly community, you will love being just minutes from downtown Tampa and all the best shopping, dining and amenities of the area. As soon as you arrive, you're greeted with soaring mature trees, a welcoming front porch, and plenty of curb appeal. Not just a gorgeous home but also an incredible investment opportunity, this property boasts a spacious and freshly remodeled main home as well as a bonus 400-sq.-ft. apartment that is the perfect place for an in-law suite or income unit to supplement the mortgage. Step inside where you're greeted with a bright and open concept entertainment space fitted with recessed lighting, designer flooring and plenty of natural light. An effortless flow guides you next to the fully upgraded kitchen that offers stainless steel appliances and plenty of prep space. The private family spaces are equally as impressive, with bright and airy bedrooms that have ample closet space and completely remodeled bathrooms with high-end fixtures. This stunning home in a great area won't last long – call today to schedule your private showing!
Land, Site, and Tax Information
Location
State FL
County Hillsborough
Community Belvedere Place
Zoning RS-50
Interior
Interior Features Built-in Features, Kitchen/Family Room Combo, Living Room/Dining Room Combo, Open Floorplan, Primary Bedroom Main Floor, Window Treatments
Heating Central
Cooling Central Air
Flooring Vinyl, Wood
Fireplace false
Appliance Cooktop, Dishwasher, Range, Range Hood, Wine Refrigerator
Laundry Laundry Closet
Exterior
Exterior Feature Lighting, Rain Gutters
Utilities Available Cable Connected, Electricity Connected, Natural Gas Connected, Water Connected
Roof Type Shingle
Garage false
Private Pool No
Building
Story 1
Entry Level One
Foundation Crawlspace, Slab
Lot Size Range 0 to less than 1/4
Sewer Public Sewer
Water Public
Structure Type Block,Wood Frame
New Construction false
Others
Senior Community No
Ownership Fee Simple
Special Listing Condition None
Read Less

© 2025 My Florida Regional MLS DBA Stellar MLS. All Rights Reserved.
Bought with ALIGN RIGHT REALTY SOUTH SHORE

