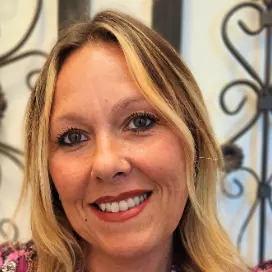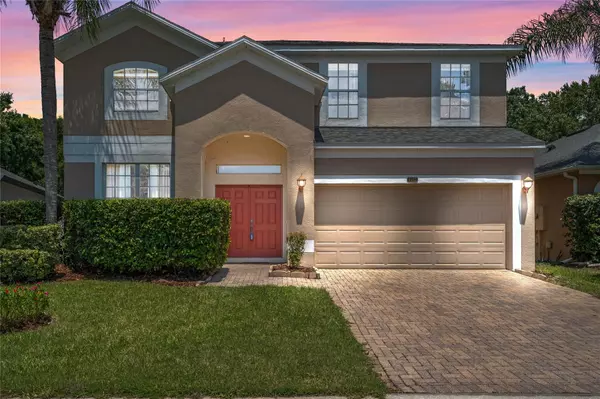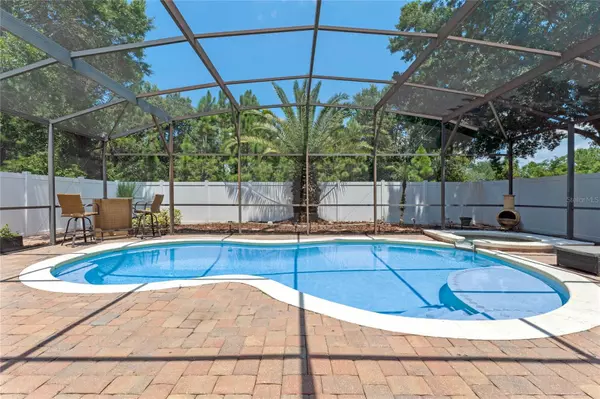For more information regarding the value of a property, please contact us for a free consultation.
9983 SHADOW CREEK DR Orlando, FL 32832
Want to know what your home might be worth? Contact us for a FREE valuation!

Our team is ready to help you sell your home for the highest possible price ASAP
Key Details
Sold Price $565,000
Property Type Single Family Home
Sub Type Single Family Residence
Listing Status Sold
Purchase Type For Sale
Square Footage 2,873 sqft
Price per Sqft $196
Subdivision La Vina Ph 02 B
MLS Listing ID O6233077
Sold Date 10/07/24
Bedrooms 4
Full Baths 2
Half Baths 1
Construction Status Inspections
HOA Fees $34
HOA Y/N Yes
Originating Board Stellar MLS
Year Built 2004
Annual Tax Amount $8,921
Lot Size 5,662 Sqft
Acres 0.13
Property Description
Unleash your design vision in this spacious 4 bedroom, 2.5 bathroom pool home, ideally situated in the gated Mirabella community in Lake Nona. Offering a generous 2,873 square feet, this property presents an exceptional opportunity to create your dream oasis! The spacious layout offers versatility, with formal living and dining areas for gatherings and family room for casual comfort. Upstairs you'll find the massive master bedroom suite with lounge along with 3 additional bedrooms and bathroom. Recent improvements include Roof in 2021, newer HVAC, New Pool Heater and New Pool Salt System. This home is loaded with potential and waiting for your cosmetic updates! Excellent location with great proximity to Lake Nona Medical City, Boxi Park, Orlando International Airport, XL Soccer World and other world class amenities. With the benefit of the low HOA fees and exceptional Lake Nona lifestyle this is home is a true opportunity in Orlando!
Location
State FL
County Orange
Community La Vina Ph 02 B
Zoning PD
Rooms
Other Rooms Formal Dining Room Separate, Formal Living Room Separate, Great Room, Inside Utility
Interior
Interior Features Ceiling Fans(s), Eat-in Kitchen, Kitchen/Family Room Combo, Living Room/Dining Room Combo, PrimaryBedroom Upstairs
Heating Central, Electric
Cooling Central Air
Flooring Carpet, Ceramic Tile
Furnishings Negotiable
Fireplace false
Appliance Dishwasher, Dryer, Electric Water Heater, Microwave, Range, Refrigerator, Washer
Laundry Electric Dryer Hookup, Laundry Room
Exterior
Exterior Feature Irrigation System, Sidewalk
Parking Features Garage Door Opener
Garage Spaces 2.0
Fence Fenced, Vinyl
Pool Child Safety Fence, Gunite, Heated, In Ground, Salt Water, Screen Enclosure
Utilities Available Electricity Connected, Sewer Connected, Street Lights, Underground Utilities, Water Connected
View Pool, Trees/Woods
Roof Type Shingle
Attached Garage true
Garage true
Private Pool Yes
Building
Lot Description City Limits
Story 2
Entry Level Two
Foundation Slab
Lot Size Range 0 to less than 1/4
Sewer Public Sewer
Water Public
Architectural Style Florida
Structure Type Block,Stucco,Wood Frame
New Construction false
Construction Status Inspections
Schools
Elementary Schools Northlake Park Community
Middle Schools Innovation Middle School
High Schools Lake Nona High
Others
Pets Allowed Yes
Senior Community No
Ownership Fee Simple
Monthly Total Fees $68
Acceptable Financing Cash, Conventional, VA Loan
Membership Fee Required Required
Listing Terms Cash, Conventional, VA Loan
Special Listing Condition None
Read Less

© 2025 My Florida Regional MLS DBA Stellar MLS. All Rights Reserved.
Bought with MBT REALTY LLC



