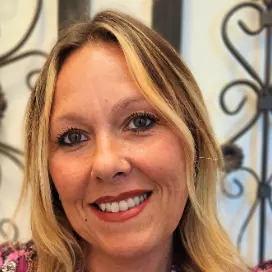For more information regarding the value of a property, please contact us for a free consultation.
41 LONG MEADOW PL Rotonda West, FL 33947
Want to know what your home might be worth? Contact us for a FREE valuation!

Our team is ready to help you sell your home for the highest possible price ASAP
Key Details
Sold Price $400,000
Property Type Single Family Home
Sub Type Single Family Residence
Listing Status Sold
Purchase Type For Sale
Square Footage 1,565 sqft
Price per Sqft $255
Subdivision Rotonda West Long Meadow
MLS Listing ID D6139186
Sold Date 12/30/24
Bedrooms 3
Full Baths 2
Construction Status Inspections
HOA Fees $15/ann
HOA Y/N Yes
Originating Board Stellar MLS
Year Built 1999
Annual Tax Amount $2,737
Lot Size 9,583 Sqft
Acres 0.22
Lot Dimensions 80x120
Property Description
Live Your Dream in This Stunning, Turn-Key Pool Home on the Golf Course! Prepare to be captivated by breathtaking views of the 3rd hole of the Long Meadow Golf Course, perfectly framed by a picture window pool screen. Whether you're a golfer or simply appreciate serene, picturesque surroundings, this home offers an exceptional backdrop for living, entertaining, and relaxing. This immaculate 3-bedroom, 2-bathroom pool home has been tastefully remodeled and comes completely turn-key furnished, including stylish furnishings, dishes, and everything you need to settle in immediately. Just bring your personal items and start enjoying the Florida lifestyle, whether year-round or as your dream vacation getaway. As you approach, lush, mature landscaping welcomes you along the walkway to the elegant double-door entry. Inside, the home feels straight out of a magazine, with high ceilings, luxury wood plank flooring, and an array of thoughtful upgrades, including tall baseboard molding, plantation shutters throughout, and modern light fixtures and hardware. The remodeled kitchen is a showstopper, boasting quartz countertops, stainless steel appliances, upgraded lighting, and a bright, contemporary design. Adjacent to the kitchen, the living space exudes comfort and sophistication, with resort-like views of the golf course and pool that will take your breath away. Step outside to your personal retreat—a lanai and pool deck with brick pavers, the perfect setting for entertaining or unwinding. The picture window pool screen enhances the view, creating a seamless connection to the lush fairway and colorful sunsets that await you every evening. The primary bedroom suite is your private escape, featuring a walk-in closet and private access to the lanai and pool. The ensuite bathroom is equally impressive, with dual sinks, quartz countertops, upgraded fixtures, and a walk-in shower. This home's split floor plan ensures privacy for guests, with two spacious bedrooms and a luxurious second bathroom featuring quartz countertops, a walk-in tiled shower with glass doors, and direct access to the pool area—perfect for convenience and privacy. Additional upgrades include a new roof in 2020, a new pool pump in 2024, a new saltwater system on the pool in 2024, a pull-down mesh hurricane storm screen for the lanai, a storm screen for the garage door, and hurricane shutters for each window. Every detail of this home has been carefully curated to provide comfort, style, and peace of mind. Located in the sought-after Rotonda West community, you'll have access to golf courses, parks, walking and biking paths, tennis courts, and more. Plus, you're just minutes from pristine beaches, boating, fishing, dining, and shopping—all while enjoying Florida's nearly year-round sunshine. This home is truly one-of-a-kind and offers everything you've been dreaming of. Don't wait—schedule your private showing today and make this exceptional property yours!
Location
State FL
County Charlotte
Community Rotonda West Long Meadow
Zoning RSF5
Interior
Interior Features Ceiling Fans(s), Eat-in Kitchen, High Ceilings, Open Floorplan, Stone Counters, Walk-In Closet(s), Window Treatments
Heating Electric
Cooling Central Air
Flooring Carpet, Ceramic Tile, Luxury Vinyl
Furnishings Furnished
Fireplace false
Appliance Dishwasher, Disposal, Dryer, Microwave, Range, Refrigerator, Washer
Laundry Inside, Laundry Closet
Exterior
Exterior Feature Hurricane Shutters, Irrigation System, Lighting, Sliding Doors
Garage Spaces 2.0
Pool Gunite, Heated, In Ground, Salt Water, Screen Enclosure
Community Features Clubhouse, Deed Restrictions, Golf Carts OK, Golf, Park, Playground, Sidewalks, Tennis Courts
Utilities Available BB/HS Internet Available, Cable Available, Electricity Connected, Public, Sewer Connected
View Golf Course
Roof Type Shingle
Porch Covered, Rear Porch, Screened
Attached Garage true
Garage true
Private Pool Yes
Building
Lot Description Landscaped, On Golf Course
Entry Level One
Foundation Slab
Lot Size Range 0 to less than 1/4
Sewer Public Sewer
Water Public
Architectural Style Florida
Structure Type Block,Stucco
New Construction false
Construction Status Inspections
Schools
Elementary Schools Vineland Elementary
Middle Schools L.A. Ainger Middle
High Schools Lemon Bay High
Others
Pets Allowed Yes
Senior Community No
Ownership Fee Simple
Monthly Total Fees $15
Acceptable Financing Cash, Conventional, FHA, VA Loan
Membership Fee Required Required
Listing Terms Cash, Conventional, FHA, VA Loan
Special Listing Condition None
Read Less

© 2025 My Florida Regional MLS DBA Stellar MLS. All Rights Reserved.
Bought with PROGRAM REALTY, LLC

