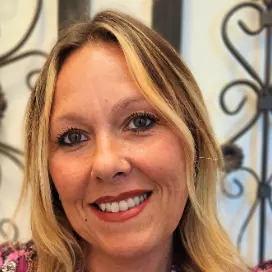For more information regarding the value of a property, please contact us for a free consultation.
5535 24TH AVE N St Petersburg, FL 33710
Want to know what your home might be worth? Contact us for a FREE valuation!

Our team is ready to help you sell your home for the highest possible price ASAP
Key Details
Sold Price $345,000
Property Type Single Family Home
Sub Type Single Family Residence
Listing Status Sold
Purchase Type For Sale
Square Footage 1,485 sqft
Price per Sqft $232
Subdivision Westgate Heights South
MLS Listing ID TB8316585
Sold Date 01/13/25
Bedrooms 4
Full Baths 2
HOA Y/N No
Originating Board Stellar MLS
Year Built 1959
Annual Tax Amount $4,722
Lot Size 7,840 Sqft
Acres 0.18
Lot Dimensions 77x100
Property Description
Welcome to your dream home in beautiful St. Petersburg, FL! This spacious 4-bedroom, 3-bathroom residence combines modern comfort with charming outdoor living. Step inside to discover a bright, open floor plan featuring a large living area perfect for entertaining and family gatherings. The well-appointed kitchen boasts stainless steel appliances, ample counter space, and a cozy breakfast nook.
Retreat to the master suite, complete with an ensuite bathroom for your privacy and convenience. Three additional bedrooms provide plenty of space for family or guests, while the additional bathrooms ensure everyone has room to unwind.
Outside, the expansive backyard is a true oasis. Enjoy sunny afternoons lounging on the patio, gardening in the lush greenery, or hosting barbecues in the warm Florida sun. Conveniently located near local parks, shopping, and dining, this home offers the perfect blend of relaxation and community. Don't miss your chance to make this St. Pete gem your own!
Location
State FL
County Pinellas
Community Westgate Heights South
Zoning RES
Direction N
Interior
Interior Features Ceiling Fans(s), Kitchen/Family Room Combo, Living Room/Dining Room Combo, Primary Bedroom Main Floor
Heating Central
Cooling Central Air
Flooring Carpet, Ceramic Tile
Fireplace false
Appliance Dishwasher, Microwave, Range, Refrigerator
Laundry Common Area
Exterior
Exterior Feature Other
Utilities Available Electricity Available, Electricity Connected, Public, Water Connected
Roof Type Shingle
Garage false
Private Pool No
Building
Story 1
Entry Level One
Foundation Slab
Lot Size Range 0 to less than 1/4
Sewer Public Sewer
Water Public
Structure Type Block,Stucco
New Construction false
Others
Senior Community No
Ownership Fee Simple
Special Listing Condition None
Read Less

© 2025 My Florida Regional MLS DBA Stellar MLS. All Rights Reserved.
Bought with FUTURE HOME REALTY INC

